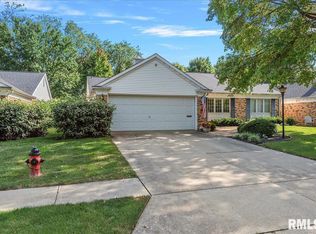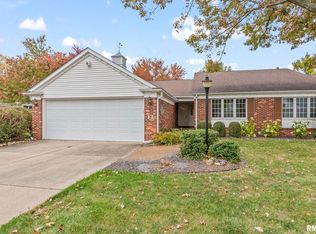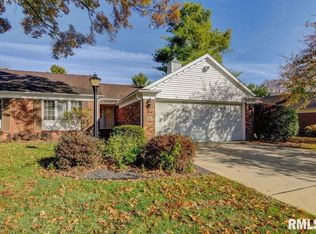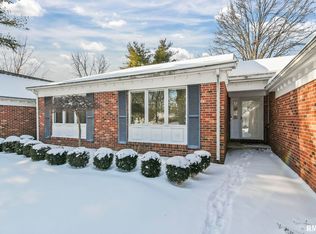Sold for $265,000 on 05/07/24
$265,000
7 Turnberry Pl #7, Springfield, IL 62704
2beds
1,804sqft
Condominium, Residential
Built in 1984
-- sqft lot
$290,900 Zestimate®
$147/sqft
$1,826 Estimated rent
Home value
$290,900
$271,000 - $317,000
$1,826/mo
Zestimate® history
Loading...
Owner options
Explore your selling options
What's special
Welcome to worry-free living in quality built, desirable Turnberry Place condos! This unit offers a spacious, open floor plan, a lovely foyer entryway, a separate den, a screened porch for additional outdoor entertaining, and a partial basement for storage or easily finished for more space. The unit is light and bright, and features crown molding throughout the main living spaces, a spacious eat in kitchen with solid surface countertops, and all appliances for buyer convenience, which includes a newer refrigerator and a range/oven that was barely used. The A/C and coil were replaced in 2018 and other mechanicals serviced regularly. The primary bathroom was completely gutted and remodeled by Distinctive Designs (2009), and a new insulated overhead garage door was installed in 2022. The security system equipment with Young's Security Systems was recently updated for cellular service so a landline is not needed. Home is in a fabulous location on the near westside of Springfield, near Washington Park, close to shopping, downtown, the ever popular west side, and numerous restaurants. Boasting of curb appeal, the home affords the owner with much privacy on a street with no thru traffic in a very quiet residential area, surrounded by mature trees and ample green space. A little cosmetic updating and some personalization will make this your home.
Zillow last checked: 8 hours ago
Listing updated: May 10, 2024 at 01:01pm
Listed by:
Jane A Locascio Mobl:217-306-3037,
The Real Estate Group, Inc.
Bought with:
Kathy Garst, 475121251
The Real Estate Group, Inc.
Source: RMLS Alliance,MLS#: CA1028482 Originating MLS: Capital Area Association of Realtors
Originating MLS: Capital Area Association of Realtors

Facts & features
Interior
Bedrooms & bathrooms
- Bedrooms: 2
- Bathrooms: 2
- Full bathrooms: 2
Bedroom 1
- Level: Main
- Dimensions: 16ft 0in x 13ft 2in
Bedroom 2
- Level: Main
- Dimensions: 13ft 2in x 12ft 9in
Other
- Level: Main
- Dimensions: 13ft 7in x 11ft 7in
Other
- Level: Main
- Dimensions: 11ft 6in x 11ft 0in
Other
- Area: 0
Additional room
- Description: Screened porch
- Level: Main
- Dimensions: 15ft 1in x 13ft 13in
Kitchen
- Level: Main
- Dimensions: 19ft 2in x 9ft 6in
Laundry
- Level: Main
- Dimensions: 8ft 6in x 5ft 7in
Living room
- Level: Main
- Dimensions: 25ft 1in x 13ft 5in
Main level
- Area: 1804
Heating
- Electric, Forced Air
Cooling
- Central Air
Appliances
- Included: Dishwasher, Disposal, Dryer, Microwave, Range, Refrigerator, Washer, Gas Water Heater
Features
- High Speed Internet, Solid Surface Counter
- Windows: Window Treatments, Blinds
- Basement: Crawl Space,Partial,Unfinished
Interior area
- Total structure area: 1,804
- Total interior livable area: 1,804 sqft
Property
Parking
- Total spaces: 2
- Parking features: Attached
- Attached garage spaces: 2
- Details: Number Of Garage Remotes: 2
Features
- Stories: 1
- Patio & porch: Porch, Screened
Lot
- Size: 6,348 sqft
- Dimensions: 52.9 x 120
- Features: Dead End Street, Level
Details
- Parcel number: 22060228007
Construction
Type & style
- Home type: Condo
- Property subtype: Condominium, Residential
Materials
- Frame, Brick, Vinyl Siding
- Foundation: Concrete Perimeter
- Roof: Shingle
Condition
- New construction: No
- Year built: 1984
Utilities & green energy
- Sewer: Public Sewer
- Water: Public
- Utilities for property: Cable Available
Community & neighborhood
Security
- Security features: Security System
Location
- Region: Springfield
- Subdivision: Country Club Place
HOA & financial
HOA
- Has HOA: Yes
- HOA fee: $383 monthly
Other
Other facts
- Road surface type: Paved
Price history
| Date | Event | Price |
|---|---|---|
| 5/7/2024 | Sold | $265,000$147/sqft |
Source: | ||
| 4/19/2024 | Pending sale | $265,000$147/sqft |
Source: | ||
| 4/13/2024 | Listed for sale | $265,000$147/sqft |
Source: | ||
Public tax history
Tax history is unavailable.
Neighborhood: 62704
Nearby schools
GreatSchools rating
- 9/10Owen Marsh Elementary SchoolGrades: K-5Distance: 0.4 mi
- 2/10U S Grant Middle SchoolGrades: 6-8Distance: 1 mi
- 7/10Springfield High SchoolGrades: 9-12Distance: 1.8 mi

Get pre-qualified for a loan
At Zillow Home Loans, we can pre-qualify you in as little as 5 minutes with no impact to your credit score.An equal housing lender. NMLS #10287.



