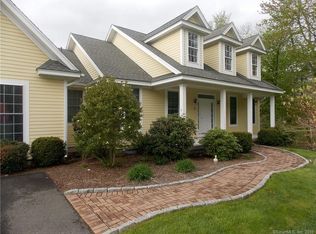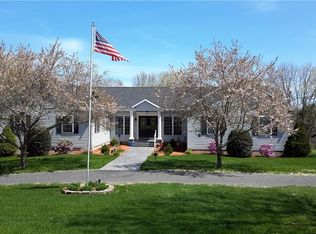Something a little different! 2700 square foot home with first floor master suite and large family room with cathedral ceiling and fireplace. Many desirable features including open front porch and walkout lower level with brick fireplace, level back patio off the kitchen and open staircase with sitting/loft above. Formal dining room with floor to ceiling windows and interior transom above opening and second floor media room/office. Located right off route 61 with only a 10 minute ride to route 8 or 84. Property also available for rent MLS#170356488.
This property is off market, which means it's not currently listed for sale or rent on Zillow. This may be different from what's available on other websites or public sources.

