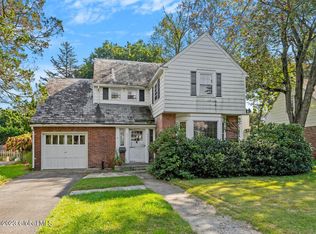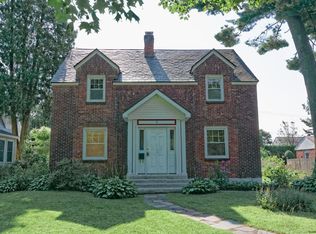Updated four bedroom home including a first floor bedroom that is ready to move in. Quiet street in convenient location just off Western Avenue. Quality features and updates throughout including a slate roof, hardwood floors , replacement windows, Screened porch, and finished basement area.
This property is off market, which means it's not currently listed for sale or rent on Zillow. This may be different from what's available on other websites or public sources.

