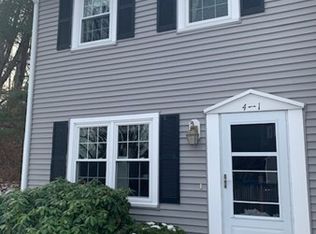Sold for $340,000 on 01/15/25
$340,000
7 Tuck Farm Rd APT 5, Auburn, MA 01501
2beds
1,172sqft
Condominium, Townhouse
Built in 1985
-- sqft lot
$351,900 Zestimate®
$290/sqft
$2,534 Estimated rent
Home value
$351,900
$320,000 - $387,000
$2,534/mo
Zestimate® history
Loading...
Owner options
Explore your selling options
What's special
Wonderful town home located in the Meadowbrook Community in Auburn, close to the Pike, 290, and Rt 20. This desirable end unit has low condo fees (snow removal included) and is pet friendly. The kitchen has upgraded appliances, hardwood flooring and granite countertops. Outside of the kitchen is a half bath and open living room/dining area with beautiful hardwood floors throughout. Two spacious bedrooms and updated full bathroom with hardwood flooring located upstairs. Brand new 6x8 composite deck ('24) and patio to enjoy some outdoor time. Windows and furnace were replaced in 2023 & 2024 respectively. Under unit garage and plenty of storage located within. Come move right in and make this lovely condo your new home.
Zillow last checked: 8 hours ago
Listing updated: January 16, 2025 at 07:12am
Listed by:
Bryan Razzano 508-335-8418,
Razzano Realty Group 508-335-8418
Bought with:
Matthew Gentile
Four Points Real Estate, LLC
Source: MLS PIN,MLS#: 73313465
Facts & features
Interior
Bedrooms & bathrooms
- Bedrooms: 2
- Bathrooms: 2
- Full bathrooms: 1
- 1/2 bathrooms: 1
Primary bedroom
- Features: Ceiling Fan(s), Flooring - Wall to Wall Carpet
- Level: Second
- Area: 180
- Dimensions: 15 x 12
Bedroom 2
- Features: Ceiling Fan(s), Flooring - Wall to Wall Carpet
- Level: Second
- Area: 156
- Dimensions: 12 x 13
Bathroom 1
- Features: Bathroom - Full, Bathroom - With Tub & Shower, Flooring - Hardwood
- Level: Second
- Area: 50
- Dimensions: 10 x 5
Bathroom 2
- Features: Bathroom - Half
- Level: First
- Area: 25
- Dimensions: 5 x 5
Kitchen
- Features: Flooring - Hardwood, Countertops - Stone/Granite/Solid, Kitchen Island
- Level: First
- Area: 90
- Dimensions: 10 x 9
Living room
- Features: Ceiling Fan(s), Flooring - Hardwood
- Level: First
- Area: 300
- Dimensions: 20 x 15
Heating
- Baseboard, Natural Gas
Cooling
- Window Unit(s)
Appliances
- Laundry: Electric Dryer Hookup, Washer Hookup, First Floor, In Unit
Features
- Walk-up Attic
- Flooring: Wood, Carpet
- Basement: None
- Has fireplace: No
Interior area
- Total structure area: 1,172
- Total interior livable area: 1,172 sqft
Property
Parking
- Total spaces: 3
- Parking features: Attached, Under, Garage Door Opener, Off Street, Paved
- Attached garage spaces: 1
- Uncovered spaces: 2
Features
- Patio & porch: Deck - Composite
- Exterior features: Deck - Composite
Details
- Parcel number: M:0034 L:003336,4301042
- Zoning: 1021-RB
Construction
Type & style
- Home type: Townhouse
- Property subtype: Condominium, Townhouse
- Attached to another structure: Yes
Materials
- Frame
- Roof: Shingle
Condition
- Year built: 1985
Utilities & green energy
- Sewer: Public Sewer
- Water: Public
- Utilities for property: for Electric Range, for Electric Dryer, Washer Hookup
Community & neighborhood
Community
- Community features: Shopping, Highway Access
Location
- Region: Auburn
HOA & financial
HOA
- HOA fee: $360 monthly
- Services included: Insurance, Maintenance Structure, Road Maintenance, Maintenance Grounds, Snow Removal, Trash
Price history
| Date | Event | Price |
|---|---|---|
| 1/15/2025 | Sold | $340,000-2.8%$290/sqft |
Source: MLS PIN #73313465 | ||
| 11/27/2024 | Contingent | $349,900$299/sqft |
Source: MLS PIN #73313465 | ||
| 11/18/2024 | Listed for sale | $349,900+28.6%$299/sqft |
Source: MLS PIN #73313465 | ||
| 3/1/2022 | Sold | $272,000+2.6%$232/sqft |
Source: MLS PIN #72929360 | ||
| 12/26/2021 | Contingent | $265,000$226/sqft |
Source: MLS PIN #72929360 | ||
Public tax history
| Year | Property taxes | Tax assessment |
|---|---|---|
| 2025 | $4,328 +4.2% | $302,900 +8.9% |
| 2024 | $4,154 +3.2% | $278,200 +9.7% |
| 2023 | $4,027 +12.6% | $253,600 +28.6% |
Find assessor info on the county website
Neighborhood: 01501
Nearby schools
GreatSchools rating
- NAPakachoag SchoolGrades: K-2Distance: 1.3 mi
- 6/10Auburn Middle SchoolGrades: 6-8Distance: 2.9 mi
- 8/10Auburn Senior High SchoolGrades: PK,9-12Distance: 0.9 mi
Get a cash offer in 3 minutes
Find out how much your home could sell for in as little as 3 minutes with a no-obligation cash offer.
Estimated market value
$351,900
Get a cash offer in 3 minutes
Find out how much your home could sell for in as little as 3 minutes with a no-obligation cash offer.
Estimated market value
$351,900
