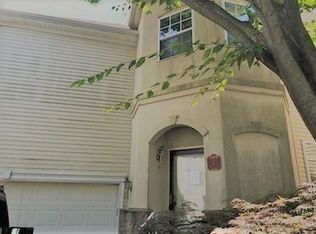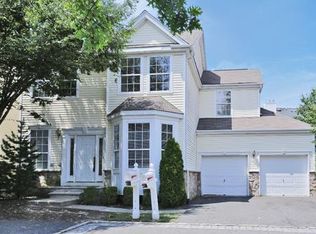Elegant 4BR. Colonial w/2.5 Baths with Freshly Painted Whole House. HDWD Flooring on the First Floor. Family Room w/ Gas Fireplace. Kitchen w/Granite Countertop. Recessed Lights Throughout the house. Spacious Master Bedroom with Recessed Lights which leads to the Master Bathroom w/Dual Sinks, shower stall and soaking tub. Laminated Flooring throughout the 2nd. fl. Stainless Steel Appliances. Full Basement. Community In-Ground Pool and Club House. Close to major HWYS and Bus Stops.
This property is off market, which means it's not currently listed for sale or rent on Zillow. This may be different from what's available on other websites or public sources.

