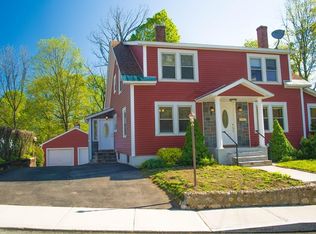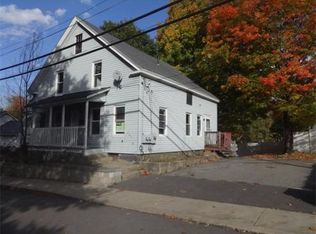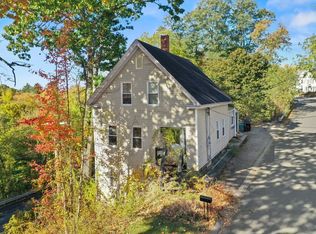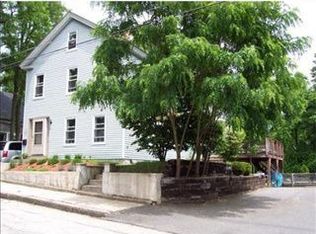Sold for $330,000 on 05/31/24
$330,000
7 Tremont St, Athol, MA 01331
4beds
1,893sqft
Single Family Residence
Built in 1880
9,360 Square Feet Lot
$345,500 Zestimate®
$174/sqft
$2,531 Estimated rent
Home value
$345,500
$318,000 - $373,000
$2,531/mo
Zestimate® history
Loading...
Owner options
Explore your selling options
What's special
OFFER DEADLINE 4/8/23 4:00PM. Discover this move-in ready traditional home, centrally located, just five minutes from North Quabbin Plaza, Movie Theater, and Ellenwood Country Club and easy access to rt2 & 2a for commuters. Enjoy a flexible layout and open concept living/dining area perfect for entertaining. The kitchen features stainless steel appliances, oak cabinetry & pantry for storage. Down the hall you will find the updated bathroom and first floor laundry and direct access to the back deck enhances convenience. Rounding out the first floor is your massive 23x19 attached finished barn with endless possibilities—use it as a playroom, home office, studio, family room, or convert it into a primary suite. The second floor offers four spacious bedrooms and lots of storage. The third floor is fully finished offering an additional bonus room. Recent improvements include a new roof, chimney repointing, exterior deck & doors, water heater, and flooring all within the last 6 yrs
Zillow last checked: 8 hours ago
Listing updated: May 31, 2024 at 12:48pm
Listed by:
Kristen Dodge 978-729-9875,
LAER Realty Partners 978-249-8800
Bought with:
Jenny Cote
RE/MAX Diverse
Source: MLS PIN,MLS#: 73220121
Facts & features
Interior
Bedrooms & bathrooms
- Bedrooms: 4
- Bathrooms: 1
- Full bathrooms: 1
Primary bedroom
- Features: Flooring - Wall to Wall Carpet, Cable Hookup, Lighting - Overhead, Closet - Double
- Level: Second
- Area: 152.4
- Dimensions: 13.75 x 11.08
Bedroom 2
- Features: Flooring - Wall to Wall Carpet, Cable Hookup, Lighting - Overhead, Closet - Double
- Level: Second
- Area: 146.25
- Dimensions: 13 x 11.25
Bedroom 3
- Features: Flooring - Wall to Wall Carpet, Lighting - Overhead, Closet - Double
- Level: Second
- Area: 106.88
- Dimensions: 13.5 x 7.92
Bedroom 4
- Features: Closet, Flooring - Wall to Wall Carpet, Lighting - Overhead
- Level: Second
- Area: 66.06
- Dimensions: 6.83 x 9.67
Primary bathroom
- Features: No
Bathroom 1
- Features: Bathroom - Full, Bathroom - Tiled With Tub & Shower, Flooring - Vinyl, Lighting - Overhead
- Level: First
- Area: 82.2
- Dimensions: 7.42 x 11.08
Dining room
- Features: Wood / Coal / Pellet Stove, Flooring - Laminate, Lighting - Overhead
- Level: Main,First
- Area: 176.67
- Dimensions: 13.33 x 13.25
Kitchen
- Features: Flooring - Vinyl, Pantry, Countertops - Paper Based, Exterior Access, Remodeled, Stainless Steel Appliances, Lighting - Overhead
- Level: Main,First
- Area: 166.78
- Dimensions: 13.17 x 12.67
Living room
- Features: Flooring - Laminate, Cable Hookup, Lighting - Overhead
- Level: Main,First
- Area: 182.22
- Dimensions: 13.33 x 13.67
Heating
- Forced Air, Oil, Wood Stove
Cooling
- None
Appliances
- Laundry: Closet/Cabinets - Custom Built, Flooring - Vinyl, Main Level, Electric Dryer Hookup, Exterior Access, Washer Hookup, Beadboard, First Floor
Features
- Lighting - Overhead, Den, Bonus Room, Entry Hall, Internet Available - Unknown
- Flooring: Vinyl, Carpet, Laminate, Flooring - Wall to Wall Carpet
- Windows: Insulated Windows
- Basement: Full,Sump Pump,Dirt Floor,Unfinished
- Has fireplace: Yes
- Fireplace features: Wood / Coal / Pellet Stove
Interior area
- Total structure area: 1,893
- Total interior livable area: 1,893 sqft
Property
Parking
- Total spaces: 4
- Parking features: Paved Drive, Off Street, Paved
- Uncovered spaces: 4
Accessibility
- Accessibility features: No
Features
- Patio & porch: Porch - Enclosed, Deck - Wood
- Exterior features: Porch - Enclosed, Deck - Wood, Barn/Stable
- Frontage length: 72.00
Lot
- Size: 9,360 sqft
- Features: Corner Lot, Level
Details
- Additional structures: Barn/Stable
- Parcel number: M:00032 B:00186 L:00000,1448824
- Zoning: RA
Construction
Type & style
- Home type: SingleFamily
- Architectural style: Cape
- Property subtype: Single Family Residence
Materials
- Frame
- Foundation: Stone
- Roof: Shingle
Condition
- Year built: 1880
Utilities & green energy
- Electric: Circuit Breakers, 200+ Amp Service
- Sewer: Public Sewer
- Water: Public
- Utilities for property: for Electric Range, for Electric Dryer, Washer Hookup
Green energy
- Energy efficient items: Thermostat
Community & neighborhood
Community
- Community features: Public Transportation, Shopping, Park, Walk/Jog Trails, Stable(s), Golf, Medical Facility, Laundromat, Bike Path, Conservation Area, Highway Access, House of Worship, Public School, Sidewalks
Location
- Region: Athol
Other
Other facts
- Road surface type: Paved
Price history
| Date | Event | Price |
|---|---|---|
| 5/31/2024 | Sold | $330,000+13.8%$174/sqft |
Source: MLS PIN #73220121 | ||
| 4/9/2024 | Contingent | $290,000$153/sqft |
Source: MLS PIN #73220121 | ||
| 4/4/2024 | Listed for sale | $290,000+95.9%$153/sqft |
Source: MLS PIN #73220121 | ||
| 5/10/2018 | Sold | $148,000+3.6%$78/sqft |
Source: Public Record | ||
| 4/5/2018 | Pending sale | $142,800$75/sqft |
Source: RE/MAX PROPERTY PROMOTIONS #72282866 | ||
Public tax history
| Year | Property taxes | Tax assessment |
|---|---|---|
| 2025 | $3,423 +6.3% | $269,300 +7.3% |
| 2024 | $3,220 +3.2% | $251,000 +12.9% |
| 2023 | $3,121 +6.2% | $222,300 +21.3% |
Find assessor info on the county website
Neighborhood: 01331
Nearby schools
GreatSchools rating
- 2/10Athol Community Elementary SchoolGrades: PK-4Distance: 1 mi
- 3/10Athol-Royalston Middle SchoolGrades: 5-8Distance: 1.2 mi
- 2/10Athol High SchoolGrades: 9-12Distance: 0.8 mi
Schools provided by the listing agent
- Elementary: Aces
- Middle: Arms
- High: Aarsd
Source: MLS PIN. This data may not be complete. We recommend contacting the local school district to confirm school assignments for this home.

Get pre-qualified for a loan
At Zillow Home Loans, we can pre-qualify you in as little as 5 minutes with no impact to your credit score.An equal housing lender. NMLS #10287.
Sell for more on Zillow
Get a free Zillow Showcase℠ listing and you could sell for .
$345,500
2% more+ $6,910
With Zillow Showcase(estimated)
$352,410


