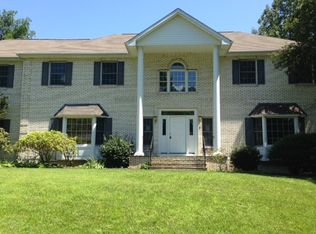Located at the end of a cul-de-sac, this immaculately maintained 4 bedroom, 4 baths center hall colonial home boasts a double-height entrance foyer, leading to a formal living room and dining room. The kitchen opens to a large family room with fireplace and adjacent den or office space. Laundry room is also located on the first floor. French doors lead to a deck overlooking the fenced rear yard with landscaped garden and heated saltwater pool. Upstairs, the pristine master bedroom offers an en suite bath and three additional bedrooms and one full bath, all featuring classic moldings and the clean lines of the rest of the home. The finished lower level basement with full bath adds 1504 square feet to the home's interior.
This property is off market, which means it's not currently listed for sale or rent on Zillow. This may be different from what's available on other websites or public sources.
