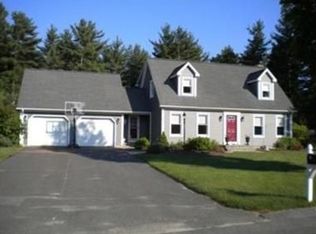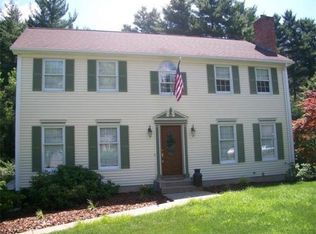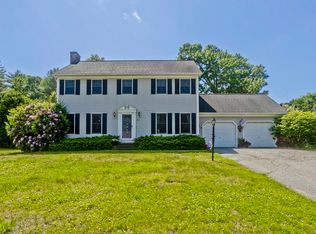Your new home awaits! Single floor living, desirable Southwick neighborhood, plenty of privacy, at the end of a cul-de-sac street. This home has all the essentials, 3BR, 2BTH, 1st floor laundry (next to kitchen - potential to expand kitchen), 2-car garage, and more. New leach field (2018), newer hot water tank (approx. 3 yrs). The front entry leads into a spacious living room with cathedral ceiling, and plenty of natural light from the picture window. Around the corner are the dining room, with slider to the backyard, and a bright and cheery kitchen. The master bedroom is roomy, and has its own adjoining bath. Plus, there's tons of potential for finished space in the basement. Outside, enjoy the private backyard, with an above ground pool, firepit, and many possibilities to create the outdoor space of your dreams. This home is in a great location, close to Southwick schools, the bike trail, the lake, and Whalley Park. ***First showings at Open House - December 9, from 12:30 - 2:00.*
This property is off market, which means it's not currently listed for sale or rent on Zillow. This may be different from what's available on other websites or public sources.



