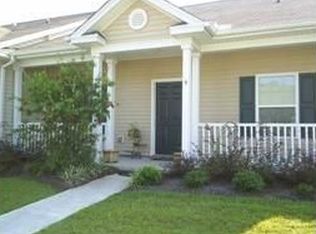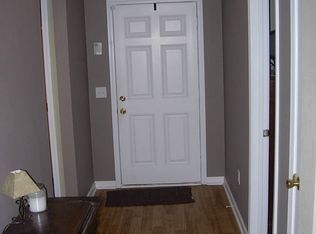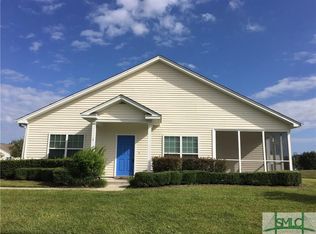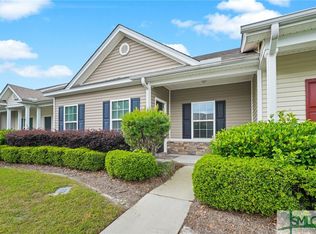Sold for $275,000 on 04/16/24
$275,000
7 Travertine Circle, Savannah, GA 31419
3beds
1,701sqft
Townhouse
Built in 2005
1,306.8 Square Feet Lot
$278,900 Zestimate®
$162/sqft
$2,012 Estimated rent
Home value
$278,900
$262,000 - $296,000
$2,012/mo
Zestimate® history
Loading...
Owner options
Explore your selling options
What's special
Are You Looking for a Home that Provides a Low Maintenance Lifestyle? This is it! This 3 BR 2.5 Bath Townhome with Master on Main, Sits in the Quiet Stonelake Community of Berwick. Step Inside to a Light & Airy Space w/ Tons of Updates. The Renovated Kitchen Features White Shaker Cabinets, Stainless Appliances, Granite Countertops, Tile Backsplash, Breakfast Bar, & Spacious Walk-In Pantry. The Open Living Room w/ Fireplace is a Perfect Space for Entertaining Guests. The Spacious Master Suite Accommodates all Your Bedroom Furniture & is Complete w/ Updated Vanity, Double Sinks, Granite Countertop & Spacious Closet. Downstairs also has a Separate Laundry Room & Formal Dining Room. 2 Spacious Additional Bedrooms & Bath Upstairs w/ Walk in Attic & Walk in Closets in all Bedrooms! There is a Covered & Uncovered Patio & Huge Exterior Storage Closet. 2 Assigned Parking Spaces & Guest Parking. Amenities Include Swimming Pool, Playground, Walk To Shopping, & Minutes To Downtown Savannah!
Zillow last checked: 8 hours ago
Listing updated: April 22, 2024 at 10:15pm
Listed by:
Aimee B. Wine 954-263-6131,
McIntosh Realty Team LLC
Bought with:
Jane Beare, 241999
Keller Williams Coastal Area P
Source: Hive MLS,MLS#: 307737
Facts & features
Interior
Bedrooms & bathrooms
- Bedrooms: 3
- Bathrooms: 3
- Full bathrooms: 2
- 1/2 bathrooms: 1
Primary bedroom
- Level: Main
- Dimensions: 0 x 0
Bedroom 2
- Features: Walk-In Closet(s)
- Level: Upper
- Dimensions: 0 x 0
Bedroom 3
- Features: Walk-In Closet(s)
- Level: Upper
- Dimensions: 0 x 0
Dining room
- Level: Main
- Dimensions: 0 x 0
Great room
- Features: Fireplace
- Level: Main
- Dimensions: 0 x 0
Laundry
- Level: Main
- Dimensions: 0 x 0
Heating
- Central, Electric, Heat Pump
Cooling
- Central Air, Electric, Heat Pump
Appliances
- Included: Some Electric Appliances, Dishwasher, Electric Water Heater, Disposal, Microwave, Oven, Range, Refrigerator, Self Cleaning Oven
- Laundry: Washer Hookup, Dryer Hookup, Laundry Room
Features
- Attic, Breakfast Bar, Breakfast Area, Double Vanity, Entrance Foyer, High Ceilings, Main Level Primary, Primary Suite, Pantry, Recessed Lighting, Tub Shower, Vaulted Ceiling(s)
- Windows: Double Pane Windows
- Basement: None
- Number of fireplaces: 1
- Fireplace features: Gas, Living Room
- Common walls with other units/homes: 1 Common Wall
Interior area
- Total interior livable area: 1,701 sqft
Property
Parking
- Parking features: Off Street, Parking Lot, Storage
Features
- Patio & porch: Covered, Patio, Porch, Front Porch
- Pool features: In Ground, Community
- Fencing: Privacy
Lot
- Size: 1,306 sqft
- Features: Sprinkler System
Details
- Parcel number: 11008C04049
- Zoning: PUDC
- Special conditions: Standard
Construction
Type & style
- Home type: Townhouse
- Architectural style: Traditional
- Property subtype: Townhouse
- Attached to another structure: Yes
Materials
- Brick, Concrete
- Foundation: Slab
- Roof: Asphalt
Condition
- New construction: No
- Year built: 2005
Utilities & green energy
- Sewer: Public Sewer
- Water: Public
- Utilities for property: Cable Available, Underground Utilities
Green energy
- Energy efficient items: Windows
- Energy generation: Wind
Community & neighborhood
Community
- Community features: Clubhouse, Pool, Playground
Location
- Region: Savannah
- Subdivision: Stonelake
HOA & financial
HOA
- Has HOA: Yes
- HOA fee: $193 monthly
- Association name: Sentry/Stonelake
Other
Other facts
- Listing agreement: Exclusive Right To Sell
- Listing terms: Cash,Conventional,FHA,VA Loan
Price history
| Date | Event | Price |
|---|---|---|
| 4/16/2024 | Sold | $275,000$162/sqft |
Source: | ||
| 4/2/2024 | Pending sale | $275,000$162/sqft |
Source: | ||
| 3/20/2024 | Listed for sale | $275,000+65.7%$162/sqft |
Source: | ||
| 2/24/2020 | Sold | $166,000-3.8%$98/sqft |
Source: | ||
| 1/27/2020 | Pending sale | $172,500$101/sqft |
Source: Keller Williams Coastal Area Partners #217631 | ||
Public tax history
| Year | Property taxes | Tax assessment |
|---|---|---|
| 2024 | $1,875 +51.3% | $98,560 +19% |
| 2023 | $1,239 -30.2% | $82,800 +13.1% |
| 2022 | $1,776 -1.2% | $73,200 +16% |
Find assessor info on the county website
Neighborhood: 31419
Nearby schools
GreatSchools rating
- 3/10Gould Elementary SchoolGrades: PK-5Distance: 2.6 mi
- 4/10West Chatham Middle SchoolGrades: 6-8Distance: 4.8 mi
- 5/10New Hampstead High SchoolGrades: 9-12Distance: 6.3 mi
Schools provided by the listing agent
- Elementary: Gould
- Middle: West Chatham
- High: New Hampstead
Source: Hive MLS. This data may not be complete. We recommend contacting the local school district to confirm school assignments for this home.

Get pre-qualified for a loan
At Zillow Home Loans, we can pre-qualify you in as little as 5 minutes with no impact to your credit score.An equal housing lender. NMLS #10287.
Sell for more on Zillow
Get a free Zillow Showcase℠ listing and you could sell for .
$278,900
2% more+ $5,578
With Zillow Showcase(estimated)
$284,478


