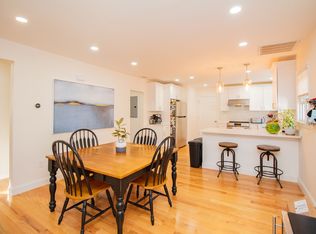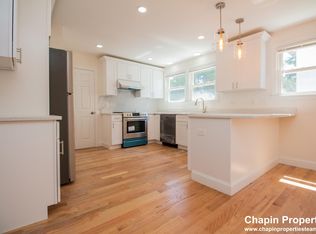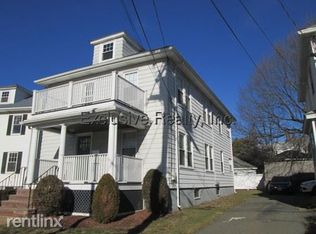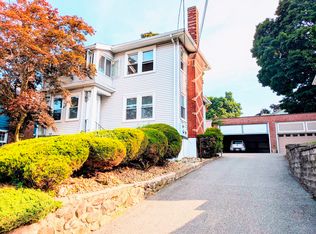Available NOW - Renovated 4-5 bedroom, 3 bathroom apartment located on the 2nd & 3rd floors. On the main level you will find 3-4 large bedrooms, 2 full bathrooms and a high end kitchen open to additional living space that can either serve as a living room or dining room. One of the rooms on this level can either be a dedicated living area or a bedroom. Kitchen features quartz counters, white shaker cabinets, dishwasher, disposal, breakfast peninsula, stainless steel appliances and induction top stove. Primary suite on the top floor, zoned with its own thermostat which features a large bedroom w/ skylights, bathroom with a stand up shower and additional space that can be used as a living room, office or whatever you choose! Hardwoods throughout, high ceilings, tons of natural sunlight, recessed lighting, and central AC. Private porch. Washer and dryer hookups currently being installed in the unit. Additional coin-op laundry and open storage in the basement. 2 off street parking spaces included. PETS NEGOTIABLE ! 73 bus picks up directly across the street. Quick commute into Cambridge, 10-15 bus to Harvard, 20 min to MIT, 11 min to Mount Auburn Hospital, 5 min drive by car to McLean Hospital. Star Market, restaurants, shops and more all located nearby. Oakley Country Club/Golf Course across the street. *First/Security/Broker Fee due upon signing *Tenants responsible for all utilities *Square footage is approximate. * Income equal to 3x the rent and good credit required. *Credit/Background check required ($49 fee per applicant) 12 Month Lease First, Security, Broker Fee Pets negotiable **Max 4 people if roommates (does not apply to related tenants)**
This property is off market, which means it's not currently listed for sale or rent on Zillow. This may be different from what's available on other websites or public sources.



