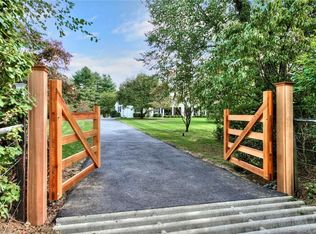For a video tour, You Tube the property address. Imagine living in a set back, peaceful, beautiful, and private property. Itâs like youâre living in a park. The home's large rooms are excellent for entertaining, in the warmer months you will find yourself at the outdoor kitchen, and in the pool relaxing the day away. This home offers 5 bedrooms including a large master suite (done in 2012) with two walk-in closets, a luxurious bathroom, and a sitting room. There is an oversized 3 car garage. The kitchen has high-end appliances from Bosch, Sub-zero, and Viking. The heating and cooling systems were recently replaced. Itâs located in the cul-de-sac and is perfect for kids to play and ride their bikes. The walkout basement can be an inlaw (by adding a kitchenette) or au pair quarters and has a separate walkout entrance. There is plenty of storage. You will have easy access to both I95 and the Merritt Parkway. The train ride to NYC takes only about an hour from the Westport train station which is just a 13 min drive. You will love Compo Beach, itâs a town favorite, and itâs only a 16 min drive away. Some of the best restaurants in the state are in town, and Whole Foods and Trader Joeâs are a quick drive. Oh, and you wonât want to miss Westportâs In-Town shopping. Itâs an experience not found anywhere else in the state. Available for quick occupancy. Donât risk losing it to someone who has been beaten up by this crazy market and had to learn the hard way. Come see it today.
This property is off market, which means it's not currently listed for sale or rent on Zillow. This may be different from what's available on other websites or public sources.
