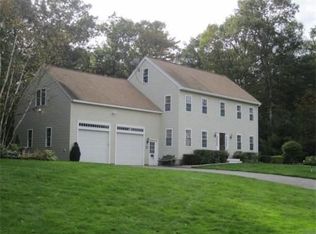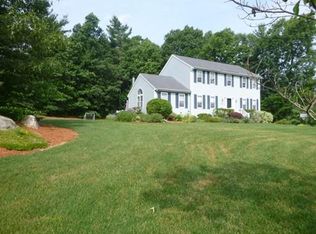Sold for $915,324 on 06/17/24
$915,324
7 Tower Rd, Tyngsboro, MA 01879
4beds
2,732sqft
Single Family Residence
Built in 1997
1.08 Acres Lot
$925,200 Zestimate®
$335/sqft
$5,001 Estimated rent
Home value
$925,200
$860,000 - $999,000
$5,001/mo
Zestimate® history
Loading...
Owner options
Explore your selling options
What's special
NEW TO MARKET - Remarkable 4bed/3.5bath w/ 2 car garage Colonial on over an acre lot in a highly desirable Tyngsborough neighborhood. Truly a turn-key gem to catch the attention of an array of prospective buyers. Exterior features charming full length Farmer's porch, spacious rear deck, paver patio for lounging, dedicated play area, storage shed, irrigation system & tons of green lawn to spread out. Lot is fully enclosed with trees & woods for the ultimate privacy. Interior showcases glamorous open-concept Kitchen w/ an abundance of white shaker cabinets, granite counters, KIT island & low profile SS appliances. Dedicated dining area & living room along w/ 1/2 bath & mudroom top off 1st floor living. 2nd floor features 4 spacious bedrooms & 3 full bathrooms, including a true Primary suite w/ bath & double walk-in closets. Media/Family room in the basement for additional space. Gleaming hardwood flooring throughout. High efficiency gas heating, central AC, and Trion air-quality system.
Zillow last checked: 8 hours ago
Listing updated: June 17, 2024 at 10:03am
Listed by:
Sean Page 978-852-9456,
Signature Page Real Estate, LLC 781-935-3835
Bought with:
Kip LeBaron
Lamacchia Realty, Inc.
Source: MLS PIN,MLS#: 73225460
Facts & features
Interior
Bedrooms & bathrooms
- Bedrooms: 4
- Bathrooms: 4
- Full bathrooms: 3
- 1/2 bathrooms: 1
Primary bedroom
- Features: Bathroom - 3/4, Walk-In Closet(s), Flooring - Hardwood, Balcony - Exterior, Recessed Lighting, Beadboard
- Level: Second
Bedroom 2
- Features: Flooring - Hardwood
- Level: Second
Bedroom 3
- Features: Flooring - Hardwood
- Level: Second
Bedroom 4
- Features: Flooring - Hardwood
- Level: Second
Bathroom 1
- Features: Bathroom - Half
- Level: First
Bathroom 2
- Features: Bathroom - Full, Bathroom - With Shower Stall
- Level: Second
Bathroom 3
- Features: Bathroom - Full
- Level: Second
Dining room
- Features: Closet/Cabinets - Custom Built, Flooring - Hardwood, Open Floorplan, Remodeled
- Level: First
Kitchen
- Features: Flooring - Hardwood, Countertops - Stone/Granite/Solid, Kitchen Island, Cabinets - Upgraded, Recessed Lighting, Remodeled, Gas Stove, Lighting - Pendant
- Level: First
Living room
- Features: Flooring - Hardwood, Chair Rail, Recessed Lighting
- Level: First
Heating
- Forced Air, ENERGY STAR Qualified Equipment
Cooling
- Central Air
Appliances
- Laundry: First Floor
Features
- Closet/Cabinets - Custom Built, Bathroom - Full, Mud Room, Bathroom, Media Room
- Flooring: Wood, Tile
- Basement: Full,Partially Finished,Interior Entry
- Has fireplace: No
Interior area
- Total structure area: 2,732
- Total interior livable area: 2,732 sqft
Property
Parking
- Total spaces: 7
- Parking features: Attached, Garage Door Opener, Storage, Workshop in Garage, Paved Drive, Off Street, Paved
- Attached garage spaces: 2
- Uncovered spaces: 5
Features
- Patio & porch: Porch, Deck, Patio
- Exterior features: Porch, Deck, Patio, Rain Gutters, Storage, Sprinkler System, Invisible Fence
- Fencing: Invisible
Lot
- Size: 1.08 Acres
- Features: Wooded, Level
Details
- Parcel number: 3844724
- Zoning: R3
Construction
Type & style
- Home type: SingleFamily
- Architectural style: Colonial
- Property subtype: Single Family Residence
Materials
- Frame
- Foundation: Concrete Perimeter
- Roof: Shingle
Condition
- Year built: 1997
Utilities & green energy
- Electric: 200+ Amp Service
- Sewer: Public Sewer
- Water: Public
- Utilities for property: for Gas Range
Community & neighborhood
Community
- Community features: Walk/Jog Trails, Conservation Area, Highway Access, Sidewalks
Location
- Region: Tyngsboro
Other
Other facts
- Road surface type: Paved
Price history
| Date | Event | Price |
|---|---|---|
| 6/17/2024 | Sold | $915,324+14.4%$335/sqft |
Source: MLS PIN #73225460 Report a problem | ||
| 4/23/2024 | Contingent | $799,900$293/sqft |
Source: MLS PIN #73225460 Report a problem | ||
| 4/18/2024 | Listed for sale | $799,900+51.8%$293/sqft |
Source: MLS PIN #73225460 Report a problem | ||
| 8/3/2018 | Sold | $527,000+0.4%$193/sqft |
Source: Public Record Report a problem | ||
| 6/18/2018 | Pending sale | $525,000$192/sqft |
Source: Keller Williams Merrimack Valley #72346850 Report a problem | ||
Public tax history
| Year | Property taxes | Tax assessment |
|---|---|---|
| 2025 | $9,408 +3% | $762,400 +6.2% |
| 2024 | $9,134 +5.4% | $718,100 +17.2% |
| 2023 | $8,665 +3.8% | $612,800 +9.6% |
Find assessor info on the county website
Neighborhood: 01879
Nearby schools
GreatSchools rating
- 6/10Tyngsborough Elementary SchoolGrades: PK-5Distance: 0.9 mi
- 7/10Tyngsborough Middle SchoolGrades: 6-8Distance: 3.4 mi
- 8/10Tyngsborough High SchoolGrades: 9-12Distance: 3.4 mi
Get a cash offer in 3 minutes
Find out how much your home could sell for in as little as 3 minutes with a no-obligation cash offer.
Estimated market value
$925,200
Get a cash offer in 3 minutes
Find out how much your home could sell for in as little as 3 minutes with a no-obligation cash offer.
Estimated market value
$925,200

