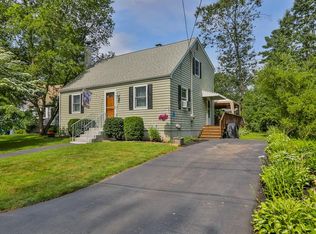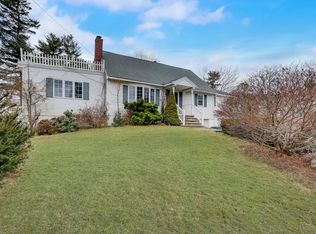Updated expanded cape, addition added 2008. Mudroom with tile floor, double closet and french door enters into a 20x18 family room with hardwood floor, recessed lights and french doors to over sized deck. Country kitchen, tile floor, stainless appliances and breakfast bar open to dining room with hardwood floor and bow window. Two bedrooms with hardwood flooring and a full bath complete the first floor. Master bedroom has cathedral ceiling, large master bath with floor to ceiling tiled walk in shower and huge walk in closet. Two additional bedrooms and updated family bath. Pull down attic and eave storage plus additional storage in the unfinished basement. 2008 Addition updates include 200 amp electrical, architectural shingle roof (2020 original cape), vinyl siding, heating system, hot water storage tank, appliances, AC duct work ruffed in the addition. Showings begin immediately. Offers are due Monday 8/24/2020 at noon.
This property is off market, which means it's not currently listed for sale or rent on Zillow. This may be different from what's available on other websites or public sources.

