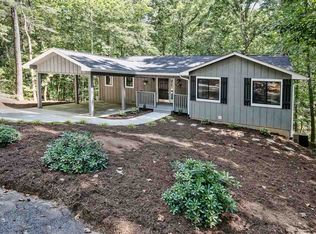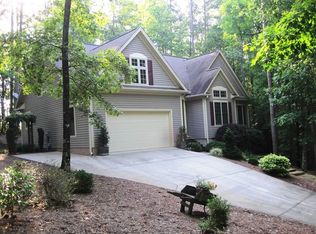A Must See Home! The beautiful open floor has vaulted ceilings, a rock fireplace and a large kitchen with a huge center island. The kitchen has elegant cherry cabinets and cherry flooring. There is a wet bar in the corner, perfect for entertaining. The master is on the main level with a private bath and large walk-in shower. Another full bath and guest room can also be found on the main level. You will find two bedroom and a full bath on the lower level, as well as a large family room with a cozy fireplace, lots of book shelves, window seating and more. Relax on the rocking chair front porch, deck or patios over looking the flowering backyard. Take a stroll on the brick paths throughout the garden and enjoy the southern breeze. See associated docs for Variance the proposed garage. Don't miss this beautiful home in an amenity rich neighborhood.
This property is off market, which means it's not currently listed for sale or rent on Zillow. This may be different from what's available on other websites or public sources.


