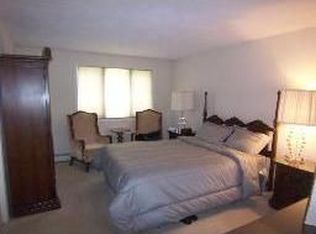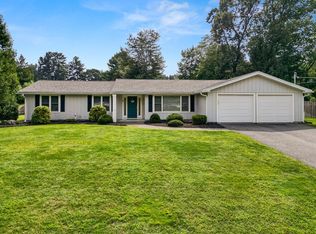The quality of craftsmanship is evident in this exquisite custom renovated and expanded home in 2004 in sought after Chelmsford. Enter the 2-story foyer to a grand open concept-living with beaming hardwood floors. The beautiful dining room is accented with columns, granite floor centerpiece and custom joinery and niches that is truly impeccable which leads into the kitchen with quality cabinetry, stainless steel appliances, granite countertops and granite floors. Living room is adorned with a grand cathedral ceiling, fireplace, custom joinery & niches mirroring the dining room, wired Bose surround sounds system, perfect for home entertaining. The enticing master suite features a custom walk-in closet, luxurious en-suite with a jetted tub embedded with marble. Nestled in close proximity to Chelmsford Center. This meticulously renovated home left no details unnoticed should be experience in person.
This property is off market, which means it's not currently listed for sale or rent on Zillow. This may be different from what's available on other websites or public sources.


