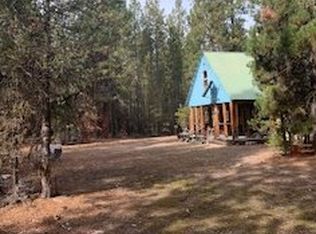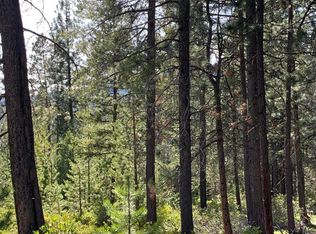Closed
$620,000
7 Tl800 Schoonover Rd, Crescent, OR 97733
3beds
3baths
2,391sqft
Single Family Residence
Built in 2011
5 Acres Lot
$650,100 Zestimate®
$259/sqft
$2,508 Estimated rent
Home value
$650,100
$611,000 - $689,000
$2,508/mo
Zestimate® history
Loading...
Owner options
Explore your selling options
What's special
An Oasis of tranquility & natural beauty on this exquisite private 5-acre property! Nestled just 300 ft from the Deschutes River with stunning views of Diamond
Peak & Odell Butte. This unique offering includes a detached 1-bed, 1-bath modular guest house w/ kitchen. The main house is the Builders masterpiece of
design & craftsmanship, with an awe-inspiring 23ft vaulted ceiling Great room with natural light & grandeur. Wood accents & a log mantle fireplace add to the cozy ambiance w/ 2 primary suites & spacious 3rd bedroom. Radiant heated ceramic tile floors, open kitchen w/ breakfast bar & walk-in pantry and a Spa room featuring a hot tub & sauna makes this home the epitome of luxury living. The real gem is the covered, screened porch perfect for dining with natural surroundings. Enjoy the Deschutes River 300+/-ft away from property, explore the Deschutes NForest, located adjacent to the property. Has 2 garages (attached & pass through w/ shop) Retreat to Privacy, Luxury & Nature.
Zillow last checked: 8 hours ago
Listing updated: November 06, 2024 at 07:33pm
Listed by:
Keller Williams Realty Central Oregon 541-585-3760
Bought with:
Stellar Realty Northwest
Source: Oregon Datashare,MLS#: 220165888
Facts & features
Interior
Bedrooms & bathrooms
- Bedrooms: 3
- Bathrooms: 3
Heating
- Forced Air, Radiant, Wood
Cooling
- None
Appliances
- Included: Dishwasher, Oven, Range
Features
- Ceiling Fan(s), Laminate Counters, Vaulted Ceiling(s)
- Flooring: Carpet, Tile
- Windows: Double Pane Windows, Vinyl Frames
- Has fireplace: Yes
- Fireplace features: Wood Burning
- Common walls with other units/homes: No Common Walls
Interior area
- Total structure area: 2,391
- Total interior livable area: 2,391 sqft
Property
Parking
- Total spaces: 6
- Parking features: Attached, Detached, Garage Door Opener, Heated Garage, RV Access/Parking
- Attached garage spaces: 6
Features
- Levels: Two
- Stories: 2
- Patio & porch: Patio
- Spa features: Indoor Spa/Hot Tub
- Has view: Yes
- View description: Forest, Mountain(s)
Lot
- Size: 5 Acres
- Features: Level
Details
- Additional structures: Guest House, RV/Boat Storage, Second Garage, Shed(s)
- Parcel number: 159241
- Zoning description: R5
- Special conditions: Standard
Construction
Type & style
- Home type: SingleFamily
- Architectural style: Chalet
- Property subtype: Single Family Residence
Materials
- Frame
- Foundation: Stemwall
- Roof: Composition
Condition
- New construction: No
- Year built: 2011
Utilities & green energy
- Sewer: Septic Tank, Standard Leach Field
- Water: Private, Well
Community & neighborhood
Security
- Security features: Carbon Monoxide Detector(s), Smoke Detector(s)
Community
- Community features: Access to Public Lands
Location
- Region: Crescent
Other
Other facts
- Listing terms: Cash,Conventional,FHA,USDA Loan,VA Loan
- Road surface type: Dirt
Price history
| Date | Event | Price |
|---|---|---|
| 11/16/2023 | Sold | $620,000-4.6%$259/sqft |
Source: | ||
| 10/24/2023 | Pending sale | $649,900$272/sqft |
Source: | ||
| 9/8/2023 | Listed for sale | $649,900$272/sqft |
Source: | ||
| 8/26/2023 | Pending sale | $649,900$272/sqft |
Source: | ||
| 8/17/2023 | Price change | $649,900-7.1%$272/sqft |
Source: | ||
Public tax history
Tax history is unavailable.
Neighborhood: 97733
Nearby schools
GreatSchools rating
- 7/10Gilchrist Elementary SchoolGrades: K-6Distance: 6.4 mi
- 2/10Gilchrist Junior/Senior High SchoolGrades: 7-12Distance: 6.4 mi
Schools provided by the listing agent
- Elementary: Gilchrist Elem
- Middle: Gilchrist Jr/Sr High
- High: Gilchrist Jr/Sr High
Source: Oregon Datashare. This data may not be complete. We recommend contacting the local school district to confirm school assignments for this home.

Get pre-qualified for a loan
At Zillow Home Loans, we can pre-qualify you in as little as 5 minutes with no impact to your credit score.An equal housing lender. NMLS #10287.

