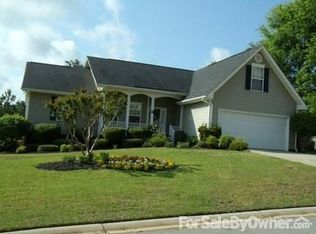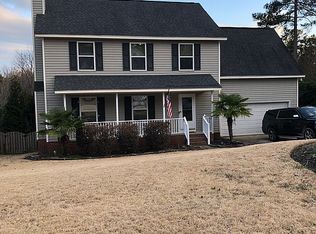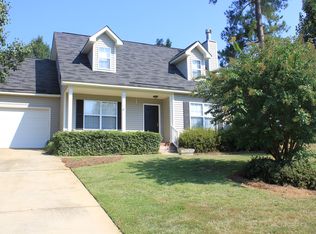Wonderful family home in sought after St Johns Place Neighborhood and Lex/Rich district 5 schools! Located in a cul-de-sac with a neighborhood pool and cabana close by. The master bedroom, 2 guest bedrooms and 2 full bathrooms are all located upstairs. The laundry closet is also on the second floor for convenience to bedrooms. All 3 bedrooms have spacious walk in closets. All kitchen appliances were replaced in 2019. New carpet was put down in Jan 2020! Downstairs living room, dining room and kitchen are beautiful vinyl. The enclosed garage/bonus room was added in 2015 and could be used as an office, a playroom/craft room or even a huge downstairs guest room. The backyard is a DREAM! The large upper deck (18x10) and lower deck ( 13x8) were built in 2018 and overlook a beautiful above ground pool and big fenced in backyard for a lucky family to enjoy. The storage shed/ workshop is 9x11 and has electrical power. This Fantastic home and won't last long!
This property is off market, which means it's not currently listed for sale or rent on Zillow. This may be different from what's available on other websites or public sources.


