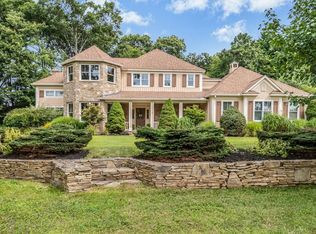Where can you find a beautiful home on 3/4 of an acre on a cul de sac in the center of Shrewsbury. Right here! A Gorgeous custom resale on Tip Pond Road! Chefs kitchen w custom cabinets, top of the line appliances, Butlers pantry & wet bar, full laundry/craft and mud room, music/office with French doors & fireplace, Sun room with fireplace that makes it cozy on a snowy day or bright & cheerful all year round, gracious two story living room with custom cherry built in, Master bath with two sided fireplace. The pictures say more than words but still there are so many amenities it must be seen to be appreciated.
This property is off market, which means it's not currently listed for sale or rent on Zillow. This may be different from what's available on other websites or public sources.
