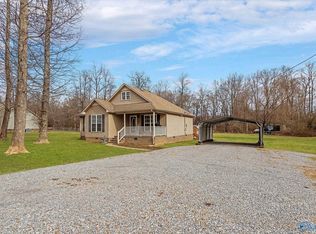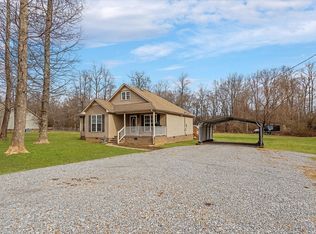Very well maintained home in Highland Rim School District. Large L/R. Kit. appliances stay, Lg serving bar.Cathedral ceiling in dining area. Trey ceiling in M B/R. Both Bathrooms are good size, Deck & covered front porch. Backed up to woods.
This property is off market, which means it's not currently listed for sale or rent on Zillow. This may be different from what's available on other websites or public sources.


