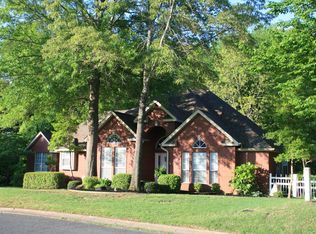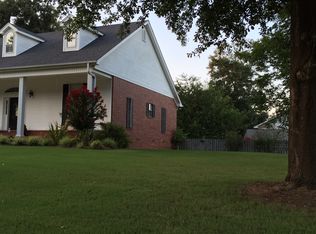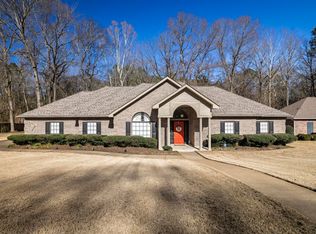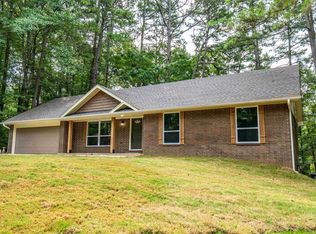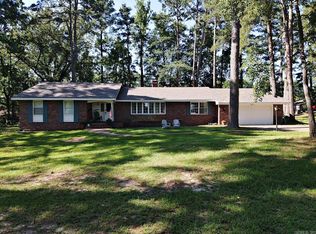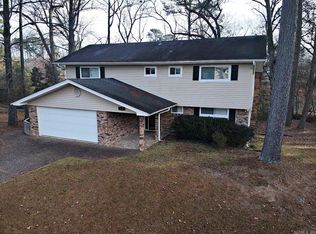2-LEVEL, CRAFTSMAN-STYLE BEAUTY --- Custom-built in 1996 and UPDATED in an AWESOME way by the second Owner (2008 to present day) over the course of her 16+ years of ownership)! Approx. 2,062 SQ. FT., centrally heated/cooled. Main-level features ALL 9' CEILINGS, an ENTRY/stair-hall, a separate DINING ROOM with large BOW WINDOW, an EAT-IN KITCHEN with French doors to a front/side patio with pretty Pergola (architectural trim), a LIVING AREA with FIREPLACE and a triple French door unit to exterior deck with VIEW OF WOODS/nature, AND the Principal BEDROOM with a 'wall of closets' and a private, LUXURIOUS BATHROOM with large 'walk-in' shower! Plus, the main-level boasts a guest half-bath, a separate laundry room, and a 'step-down' DOUBLE GARAGE. Upper-level features a stair-hall, THREE BEDROOMS with NEW carpet, and a HALL BATHROOM (full). BONUS 'WALK-OUT' BASEMENT SHOP area (13'2" x 24'4") --- accessible from the exterior only, inside a tall, decorative, wrought-iron looking fence (6' tall) with 3 separate gates, encompassing A PORTION of the large, sloping, tree-shaded, back yard. This Property INCLUDES AN EXTRA, ONE-HALF LOT located East of the residence (with street frontage)!
Active
Price cut: $4K (1/13)
$359,500
7 Timber Ridge Cir, Arkadelphia, AR 71923
4beds
2,062sqft
Est.:
Single Family Residence
Built in 1996
1.05 Acres Lot
$-- Zestimate®
$174/sqft
$-- HOA
What's special
Guest half-bathSeparate laundry room
- 325 days |
- 314 |
- 13 |
Zillow last checked: 8 hours ago
Listing updated: January 19, 2026 at 10:17pm
Listed by:
Wes Reeder 870-210-1020,
Reeder Realty 870-246-2406
Source: CARMLS,MLS#: 25011729
Tour with a local agent
Facts & features
Interior
Bedrooms & bathrooms
- Bedrooms: 4
- Bathrooms: 3
- Full bathrooms: 2
- 1/2 bathrooms: 1
Rooms
- Room types: Great Room, Unfinished Space, Basement
Dining room
- Features: Separate Dining Room, Eat-in Kitchen, Other
Heating
- Natural Gas
Cooling
- Electric
Appliances
- Included: Free-Standing Range, Microwave, Gas Range, Dishwasher, Disposal, Refrigerator, Plumbed For Ice Maker, Gas Water Heater
- Laundry: Washer Hookup, Electric Dryer Hookup, Laundry Room
Features
- Ceiling Fan(s), Walk-in Shower, Granite Counters, 3/4 Bathroom, Sheet Rock, Sheet Rock Ceiling, Primary Bedroom/Main Lv, 3 Bedrooms Same Level, 3 Bedrooms Upper Level
- Flooring: Carpet, Wood, Tile, Concrete
- Doors: Insulated Doors
- Windows: Insulated Windows
- Basement: Unfinished,Walk-Out Access
- Has fireplace: Yes
- Fireplace features: Gas Starter, Gas Logs Present, Glass Doors, Gas Log
Interior area
- Total structure area: 2,062
- Total interior livable area: 2,062 sqft
Property
Parking
- Total spaces: 2
- Parking features: Garage, Two Car, Garage Door Opener, Garage Faces Side
- Has garage: Yes
Features
- Levels: One and One Half
- Patio & porch: Patio, Deck
- Exterior features: Shop, Other
- Fencing: Partial
Lot
- Size: 1.05 Acres
- Dimensions: 1.5 Lots: 186.81' x 246' +-
- Features: Sloped, Level, Wooded, Subdivided, Sloped Down
Details
- Parcel number: 7403445027
Construction
Type & style
- Home type: SingleFamily
- Architectural style: Craftsman,Other (see remarks)
- Property subtype: Single Family Residence
Materials
- Metal/Vinyl Siding, Block
- Foundation: Pillar/Post/Pier, Slab/Crawl Combination
- Roof: Shingle
Condition
- New construction: No
- Year built: 1996
Details
- Builder name: Present Seller purchased this home in 2008 from the original Owner (who it was custom built for).
Utilities & green energy
- Electric: Electric-Co-op
- Gas: Gas-Natural
- Sewer: Public Sewer
- Water: Public
- Utilities for property: Natural Gas Connected, Cable Connected, Underground Utilities
Green energy
- Energy efficient items: Doors
Community & HOA
Community
- Features: No Fee
- Security: Smoke Detector(s)
- Subdivision: SHADOW RIDGE SUBDIVISION
HOA
- Has HOA: No
Location
- Region: Arkadelphia
Financial & listing details
- Price per square foot: $174/sqft
- Tax assessed value: $202,900
- Annual tax amount: $2,425
- Date on market: 3/27/2025
- Listing terms: VA Loan,FHA,Conventional,Cash
- Road surface type: Paved
Estimated market value
Not available
Estimated sales range
Not available
$2,374/mo
Price history
Price history
| Date | Event | Price |
|---|---|---|
| 1/13/2026 | Price change | $359,500-1.1%$174/sqft |
Source: | ||
| 11/16/2025 | Listed for sale | $363,450$176/sqft |
Source: | ||
| 10/30/2025 | Listing removed | $363,450$176/sqft |
Source: | ||
| 10/16/2025 | Price change | $363,450-4%$176/sqft |
Source: | ||
| 3/27/2025 | Listed for sale | $378,450+80.2%$184/sqft |
Source: | ||
Public tax history
Public tax history
| Year | Property taxes | Tax assessment |
|---|---|---|
| 2024 | $1,803 -4% | $40,580 |
| 2023 | $1,878 -2.6% | $40,580 |
| 2022 | $1,928 +1.7% | $40,580 +1.4% |
Find assessor info on the county website
BuyAbility℠ payment
Est. payment
$1,989/mo
Principal & interest
$1692
Property taxes
$171
Home insurance
$126
Climate risks
Neighborhood: 71923
Nearby schools
GreatSchools rating
- 3/10Peake Elementary SchoolGrades: 3-5Distance: 1.1 mi
- 5/10Goza Middle SchoolGrades: 6-8Distance: 1.3 mi
- 5/10Arkadelphia High SchoolGrades: 9-12Distance: 1.5 mi
- Loading
- Loading
