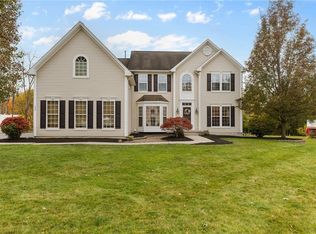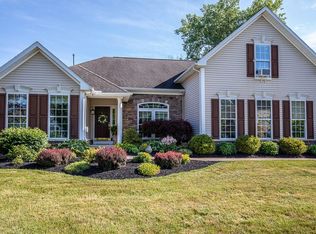LUXURY LIVING CAN NOW BE YOURS! This dream home features almost 5,000 sq ft UPDATES over $500K. This MAGNIFICANT HOME is NOW OFFERED at JUST $450K. STUNNING GRAND FOYER, SPLIT STAIRCASE, 5 bedrooms & 4.5 baths. ENORMOUS MASTER ENSUITE, SPA Bath with 2 WALK IN CLOSETS & LAUNDRY CHUTE. All bedrooms have it's own private baths. HUGE kitchen with LOT's of SPACE for ENTERTAINING! GORGEOUS cherry cabinets, STAINLESS STEEL APPLIANCES, GRANITE COUNTERTOPS. BUTLER'S PANTRY. BEAUTIFUL BRAZILIAN HARDWOOD FLOORS. Basement is FRAMED READY to finish. ADD. SQ. FT IN BIG BONUS ROOM off the 5th bedroom. WALK UP BASEMENT, HUGE TREX DECK, WOODED BACKYARD! Fall in love with all of the STUNNING FLOOR TO CEILING CRAFSTMANSHIP! It's NOT like all of the "other" homes. METICULOUSLY MAINTAINED! View the VIDEO.
This property is off market, which means it's not currently listed for sale or rent on Zillow. This may be different from what's available on other websites or public sources.

