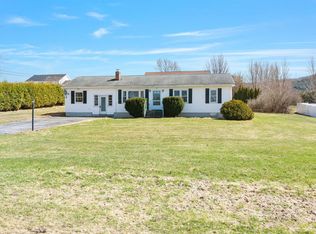Location, location! So convenient to all St. Albans amenities, the Collins Perley Complex, I-89 and a great neighborhood to call home. The adorable 4 bedroom Cape offers a relaxing front porch, welcoming entry/mudroom, , spacious eat-in kitchen and lovely open staircase to the second floor where you will find space for a playroom, quiet sitting area or office space. The full and 3/4 baths keep busy mornings harmonious, the 2-car detached garage provides space for the outside toys and the walking path is right off your back yard. At such an affordable price, you can't afford not to see this home!
This property is off market, which means it's not currently listed for sale or rent on Zillow. This may be different from what's available on other websites or public sources.

