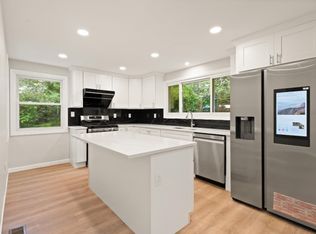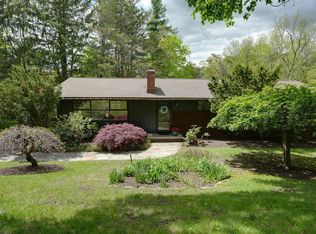Sold for $1,310,000
$1,310,000
7 Thornberry Rd, Winchester, MA 01890
5beds
3,033sqft
Single Family Residence
Built in 1957
0.35 Acres Lot
$1,317,600 Zestimate®
$432/sqft
$5,439 Estimated rent
Home value
$1,317,600
$1.23M - $1.41M
$5,439/mo
Zestimate® history
Loading...
Owner options
Explore your selling options
What's special
The land alone is worth this price!! 15Ksf lot & a newly renovated contemporary home, nestled in a highly sought-after West-side neighborhood with surprising space! This 3+ level home boasts 4-5 spacious bedrooms and 2 full stylish baths, this home offers versatile space for multiple home offices, in law/ au-pair space plus comfortable family spaces all great for entertaining. The main level features a beautiful open-concept kitchen w/ high end appliances & quartz counters w/ island seating, adjacent dining w/ soaring ceilings, step down the living room w/fplc & walls of glass overlooking large lot w/ patio & fire pit. 4 spacious BR's plus finished LL perfect family/playroom, plus BR #5 or office. Enjoy the convenience of a 2-car garage and additional driveway parking, with ready connections for EV's. Located just minutes from top-rated schools, parks, shopping, & a variety of dining options, this home offers the best of suburban living w/ easy access to Boston~A tremendous value!
Zillow last checked: 8 hours ago
Listing updated: December 26, 2025 at 04:26pm
Listed by:
Kim Covino & Co. Team 781-249-3854,
Compass 781-219-0313,
Kim Covino 781-249-3854
Bought with:
Kim Covino & Co. Team
Compass
Source: MLS PIN,MLS#: 73417760
Facts & features
Interior
Bedrooms & bathrooms
- Bedrooms: 5
- Bathrooms: 2
- Full bathrooms: 2
Primary bedroom
- Features: Flooring - Hardwood
- Level: First
- Area: 143
- Dimensions: 13 x 11
Bedroom 2
- Features: Flooring - Hardwood
- Level: Second
- Area: 165
- Dimensions: 15 x 11
Bedroom 3
- Features: Flooring - Hardwood
- Level: Second
- Area: 121
- Dimensions: 11 x 11
Bedroom 4
- Features: Flooring - Hardwood
- Level: Second
- Area: 150
- Dimensions: 15 x 10
Bedroom 5
- Features: Flooring - Laminate
- Level: Basement
- Area: 228
- Dimensions: 19 x 12
Primary bathroom
- Features: Yes
Bathroom 1
- Features: Bathroom - Full, Bathroom - With Shower Stall
- Level: First
- Area: 56
- Dimensions: 8 x 7
Bathroom 2
- Features: Bathroom - Full, Bathroom - Tiled With Shower Stall
- Level: Second
- Area: 48
- Dimensions: 8 x 6
Dining room
- Features: Flooring - Hardwood
- Level: First
- Area: 140
- Dimensions: 14 x 10
Family room
- Level: Basement
- Area: 288
- Dimensions: 24 x 12
Kitchen
- Features: Flooring - Hardwood, Kitchen Island, Open Floorplan
- Level: First
- Area: 196
- Dimensions: 14 x 14
Living room
- Features: Flooring - Hardwood
- Level: First
- Area: 260
- Dimensions: 20 x 13
Heating
- Central, Forced Air
Cooling
- Central Air
Appliances
- Included: Water Heater, Tankless Water Heater, Range, Dishwasher, Disposal, Refrigerator, Freezer
- Laundry: In Basement
Features
- Flooring: Hardwood
- Basement: Full,Finished,Walk-Out Access
- Number of fireplaces: 2
Interior area
- Total structure area: 3,033
- Total interior livable area: 3,033 sqft
- Finished area above ground: 2,609
- Finished area below ground: 424
Property
Parking
- Total spaces: 6
- Parking features: Attached, Storage, Paved Drive, Off Street
- Attached garage spaces: 2
- Uncovered spaces: 4
Features
- Patio & porch: Patio
- Exterior features: Patio
Lot
- Size: 0.35 Acres
Details
- Parcel number: M:028 B:0185 L:0,901690
- Zoning: RDB
Construction
Type & style
- Home type: SingleFamily
- Architectural style: Contemporary
- Property subtype: Single Family Residence
Materials
- Frame
- Foundation: Concrete Perimeter
- Roof: Shingle
Condition
- Year built: 1957
Utilities & green energy
- Electric: 220 Volts
- Sewer: Public Sewer
- Water: Public
- Utilities for property: for Gas Range
Community & neighborhood
Community
- Community features: Public Transportation, Shopping, Park, Walk/Jog Trails, Medical Facility, Bike Path, Conservation Area, Highway Access, House of Worship, Public School, T-Station
Location
- Region: Winchester
- Subdivision: west side
Price history
| Date | Event | Price |
|---|---|---|
| 12/24/2025 | Sold | $1,310,000-3.6%$432/sqft |
Source: MLS PIN #73417760 Report a problem | ||
| 10/27/2025 | Contingent | $1,359,000$448/sqft |
Source: MLS PIN #73417760 Report a problem | ||
| 9/25/2025 | Price change | $1,359,000-1.5%$448/sqft |
Source: MLS PIN #73417760 Report a problem | ||
| 8/14/2025 | Listed for sale | $1,379,000-1.5%$455/sqft |
Source: MLS PIN #73417760 Report a problem | ||
| 8/11/2025 | Listing removed | $1,399,900$462/sqft |
Source: MLS PIN #73362481 Report a problem | ||
Public tax history
| Year | Property taxes | Tax assessment |
|---|---|---|
| 2025 | $11,833 -2.1% | $1,067,000 +0.1% |
| 2024 | $12,081 +8.7% | $1,066,300 +13.2% |
| 2023 | $11,117 +0.2% | $942,100 +6.2% |
Find assessor info on the county website
Neighborhood: 01890
Nearby schools
GreatSchools rating
- 9/10Vinson-Owen Elementary SchoolGrades: PK-5Distance: 0.2 mi
- 8/10McCall Middle SchoolGrades: 6-8Distance: 2.2 mi
- 9/10Winchester High SchoolGrades: 9-12Distance: 2.3 mi
Schools provided by the listing agent
- Elementary: Vinson Owen
- Middle: Mccall
- High: Whs
Source: MLS PIN. This data may not be complete. We recommend contacting the local school district to confirm school assignments for this home.
Get a cash offer in 3 minutes
Find out how much your home could sell for in as little as 3 minutes with a no-obligation cash offer.
Estimated market value$1,317,600
Get a cash offer in 3 minutes
Find out how much your home could sell for in as little as 3 minutes with a no-obligation cash offer.
Estimated market value
$1,317,600

