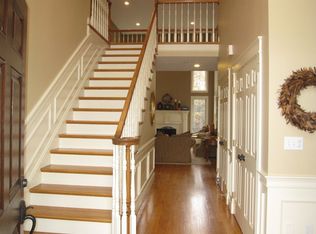Lovely updated colonial nestled among the trees for complete privacy yet on a cul-de-sac street in a nice neighborhood sits this 9 room, 3 bedroom, 2 &1/2 bath home. The many features include a farmer's porch with mahogany floors & tongue-in-groove ceiling; a "treehouse" view from the updated kitchen, sunroom, and rear sundeck; a 33 foot kitchen with a center island(which seats 4) and a separate dining area; lots of custom built-ins; hardwood floors throughout; all Andersen windows and doors; a 22 foot family room with a wood burning stove; a finished basement including a private office; and a sunroom with a relaxing hot tub. You'll pull onto your low maintenance pebble-in-concrete 'slip resistent' driveway and front walkway as you enter the two car garage. The irrigation system will help to keep your lawn looking green all summer, and there are special helmets in the rear to keep the leaves out of your gutters.
This property is off market, which means it's not currently listed for sale or rent on Zillow. This may be different from what's available on other websites or public sources.
