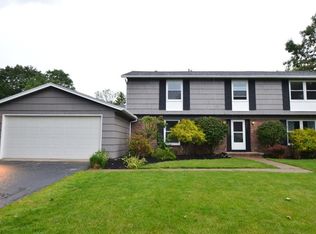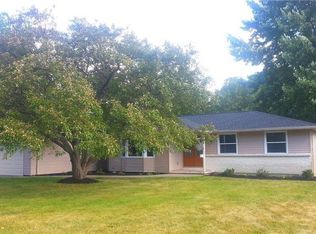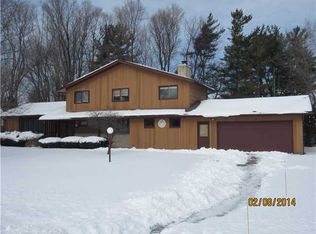Closed
$376,000
7 Terrain Dr, Rochester, NY 14618
4beds
2,244sqft
Single Family Residence
Built in 1974
0.38 Acres Lot
$401,400 Zestimate®
$168/sqft
$2,839 Estimated rent
Maximize your home sale
Get more eyes on your listing so you can sell faster and for more.
Home value
$401,400
$369,000 - $438,000
$2,839/mo
Zestimate® history
Loading...
Owner options
Explore your selling options
What's special
**FABULOUS BRIGHTON SPALL BUILT CLASSIC IN PRIME LOCATION!!!! CLEAN & BRIGHT "SUNNY" HOUSE WITH BEAUTIFUL VIEWS OF THE BACKYARD TERRACE AND LUSHLY LANDSCAPED GARDENS!!!***GREAT, WHITE, GRANITE KITCHEN WITH STAINLESS APPLIANCES!!!NEWER PLANK FLOORING THROUGHOUT!!*NEW POWDER ROOM AND UPDATED MAIN BATH***FIREPLACED ( WITH NEWER LINER) FAMILYROOM**FURNACE AND AIR 10 YEARS OLD*NEWER WINDOWS THROUGHOUT!!!!PRIVATE, FENCED IN YARD PERFECT FOR YOUR FAVORITE PETS!!! FIRST FLOOR LAUNDRY WITH NEW 2024 WASHER***DINING AREA IN KITCHEN + FORMAL DINING ROOM*OVERSIZED PRIMARY BEDROOM WITH WALK IN CLOSET & DRESSING AREA*2 FAMILYROOMS!!!*GLASS BLOCK WINDOWS IN BASEMENT*OVERSIZED SIDE LOAD GARAGE*EZ TO SHOW AND IMMEDIATE OCCUPANCY!!!SELLERS HAVE LOVED THIS HOME FOR OVER 40 YEARS..MOVING OUT OF STATE..
Zillow last checked: 8 hours ago
Listing updated: October 17, 2024 at 06:01am
Listed by:
Hollis A. Creek 585-400-4000,
Howard Hanna
Bought with:
Berina Heganovic, 10401351957
Judy's Broker Network LLC
Source: NYSAMLSs,MLS#: R1564200 Originating MLS: Rochester
Originating MLS: Rochester
Facts & features
Interior
Bedrooms & bathrooms
- Bedrooms: 4
- Bathrooms: 3
- Full bathrooms: 2
- 1/2 bathrooms: 1
- Main level bathrooms: 1
Heating
- Gas, Forced Air
Cooling
- Central Air
Appliances
- Included: Dryer, Dishwasher, Gas Oven, Gas Range, Gas Water Heater, Microwave, Refrigerator, Washer
- Laundry: In Basement
Features
- Separate/Formal Dining Room, Entrance Foyer, Eat-in Kitchen, Separate/Formal Living Room, Granite Counters, Pantry, Sliding Glass Door(s), Natural Woodwork, Window Treatments, Bath in Primary Bedroom, Programmable Thermostat, Workshop
- Flooring: Carpet, Ceramic Tile, Hardwood, Varies
- Doors: Sliding Doors
- Windows: Drapes, Thermal Windows
- Basement: Full,Sump Pump
- Number of fireplaces: 1
Interior area
- Total structure area: 2,244
- Total interior livable area: 2,244 sqft
Property
Parking
- Total spaces: 2.5
- Parking features: Attached, Electricity, Garage, Water Available, Driveway, Garage Door Opener
- Attached garage spaces: 2.5
Features
- Levels: Two
- Stories: 2
- Patio & porch: Patio
- Exterior features: Blacktop Driveway, Fence, Patio, Private Yard, See Remarks
- Fencing: Partial
Lot
- Size: 0.38 Acres
- Dimensions: 155 x 150
- Features: Corner Lot, Residential Lot
Details
- Parcel number: 2620001501400001079000
- Special conditions: Standard
Construction
Type & style
- Home type: SingleFamily
- Architectural style: Colonial
- Property subtype: Single Family Residence
Materials
- Aluminum Siding, Steel Siding, Copper Plumbing
- Foundation: Block
- Roof: Asphalt
Condition
- Resale
- Year built: 1974
Details
- Builder model: SPALL
Utilities & green energy
- Electric: Circuit Breakers
- Sewer: Connected
- Water: Connected, Public
- Utilities for property: Cable Available, Sewer Connected, Water Connected
Community & neighborhood
Location
- Region: Rochester
Other
Other facts
- Listing terms: Cash,Conventional,VA Loan
Price history
| Date | Event | Price |
|---|---|---|
| 10/16/2024 | Sold | $376,000-1%$168/sqft |
Source: | ||
| 9/13/2024 | Pending sale | $379,900$169/sqft |
Source: | ||
| 9/9/2024 | Listed for sale | $379,900$169/sqft |
Source: | ||
| 9/9/2024 | Listing removed | $379,900$169/sqft |
Source: | ||
| 9/6/2024 | Price change | $379,900-2.6%$169/sqft |
Source: | ||
Public tax history
| Year | Property taxes | Tax assessment |
|---|---|---|
| 2024 | -- | $233,900 |
| 2023 | -- | $233,900 |
| 2022 | -- | $233,900 |
Find assessor info on the county website
Neighborhood: 14618
Nearby schools
GreatSchools rating
- 6/10French Road Elementary SchoolGrades: 3-5Distance: 0.2 mi
- 7/10Twelve Corners Middle SchoolGrades: 6-8Distance: 1.7 mi
- 8/10Brighton High SchoolGrades: 9-12Distance: 1.5 mi
Schools provided by the listing agent
- District: Brighton
Source: NYSAMLSs. This data may not be complete. We recommend contacting the local school district to confirm school assignments for this home.


