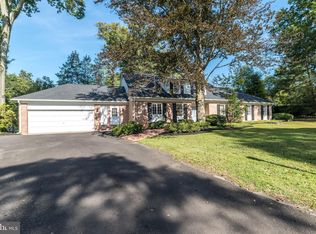So much has been done to this stately home located in the sought after community of Delavue Manor. The current owners purchased 18 months ago and they are sad to leave so soon! Upgrades include a fabulous master suite with en suite bathroom, new windows, refinished hardwood floors and plenty of new closets. There is a brand new bath where the second floor office used to be and the original second floor bathroom has been converted to a smaller powder room to give the space for the en suite owners bathroom. The basement has had extensive waterproofing system installed which is fully warranted to give peace of mind in any heavy rains or storms. Basement also features a full wet bar ? great for Super Bowl parties!! New carpets in the basement and gathering room, the laundry has been conveniently located to the second floor, the gathering room fireplace has been converted to a woodburning stove, extensive landscaping and much more?.. Double doors from the formal living room open to the elongated screened porch which invites you to relax and enjoy the backyard views and open patio. A banquet size dining room offers a wonderful backdrop for all your formal dinners and celebrations. The swing door gives direct access to the overly spacious kitchen with offset breakfast niche highlighted by a bay window. Features of this crisp d~cor with classically contrasting tiled backsplash include a center island with bar stool seating, stainless steel appliances, a new Whirlpool fridge, wall oven with warming drawer and an exterior door to the rear patio. The kitchen also has access to a second smaller screen porch for less formal evenings. The open and sunken gathering room offers the newly installed stove flanked with knotty pine built-ins and wall of glass lending dual entries to the patio. The home offers more peace of mind with a security system and a generator. There is also a two car detached garage located within easy access to the home. The home sits on close to a full acre with lush evergreen landscaping creating a veil of privacy and is located within walking distance to Yardley Boro and Yardley train station for easy commute to Philadelphia. Also but minutes from the junction of I95.
This property is off market, which means it's not currently listed for sale or rent on Zillow. This may be different from what's available on other websites or public sources.
