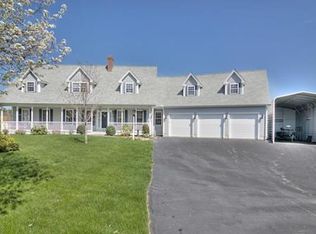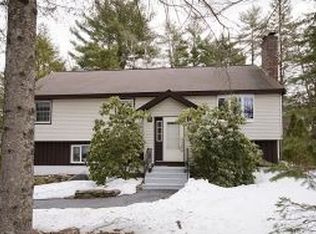Closed
Listed by:
Beth H Clark,
Coldwell Banker Realty North Reading Off:978-664-3700
Bought with: BHHS Verani Realty Methuen
$705,000
7 Tenney Farm Road, Sandown, NH 03873
4beds
3,523sqft
Single Family Residence
Built in 2002
2 Acres Lot
$795,200 Zestimate®
$200/sqft
$4,517 Estimated rent
Home value
$795,200
$755,000 - $843,000
$4,517/mo
Zestimate® history
Loading...
Owner options
Explore your selling options
What's special
Welcome home!! This gorgeous, well cared for amazing property has it all. The Beautiful front porch welcomes you into the foyer with gleaming hardwood floors. The large dining room and family room have a wonderful open floor plan. Don’t miss the bonus room for whatever your needs are, an office, a guestroom, or a Den. This is perfect for extended family as well as entertaining. The kitchen boasts maple cabinets, granite countertops, and brand new Jenn Air cook top that lead you to the breath taking outdoors with an inground pool and a pergola. The private first floor primary bedroom is expansive with vaulted ceilings, his and her vanities, soaking tub, shower, walk in closet and access to the outdoor deck. There is a bathroom, a laundry hook up with a mudroom on main level. Upstairs you will find three large bedrooms, a full bath with laundry and another bonus room with pull down stairs to the large attic that is great for storage space. This home has a large basement and an attached two car garage.
Zillow last checked: 8 hours ago
Listing updated: October 03, 2023 at 05:28pm
Listed by:
Beth H Clark,
Coldwell Banker Realty North Reading Off:978-664-3700
Bought with:
Linda Early
BHHS Verani Realty Methuen
Source: PrimeMLS,MLS#: 4964894
Facts & features
Interior
Bedrooms & bathrooms
- Bedrooms: 4
- Bathrooms: 3
- Full bathrooms: 2
- 1/2 bathrooms: 1
Heating
- Oil, Hot Water, Zoned
Cooling
- Central Air
Appliances
- Included: Electric Water Heater
- Laundry: 2nd Floor Laundry
Features
- Soaking Tub, Walk-In Closet(s)
- Flooring: Carpet, Ceramic Tile, Hardwood
- Basement: Concrete,Interior Entry
Interior area
- Total structure area: 3,523
- Total interior livable area: 3,523 sqft
- Finished area above ground: 3,523
- Finished area below ground: 0
Property
Parking
- Total spaces: 6
- Parking features: Paved, Driveway, Garage, Parking Spaces 6+, Attached
- Garage spaces: 2
- Has uncovered spaces: Yes
Accessibility
- Accessibility features: 1st Floor Bedroom, 1st Floor Full Bathroom, 1st Floor Laundry
Features
- Levels: Two
- Stories: 2
- Has private pool: Yes
- Pool features: In Ground
- Frontage length: Road frontage: 200
Lot
- Size: 2 Acres
- Features: Country Setting, Landscaped
Details
- Parcel number: SDWNM0005B0007L11
- Zoning description: R
Construction
Type & style
- Home type: SingleFamily
- Architectural style: Colonial
- Property subtype: Single Family Residence
Materials
- Wood Frame, Vinyl Siding
- Foundation: Concrete
- Roof: Asphalt Shingle
Condition
- New construction: No
- Year built: 2002
Utilities & green energy
- Electric: 200+ Amp Service
- Sewer: Private Sewer, Septic Tank
Community & neighborhood
Location
- Region: Sandown
Price history
| Date | Event | Price |
|---|---|---|
| 10/3/2023 | Sold | $705,000-5.9%$200/sqft |
Source: | ||
| 9/12/2023 | Contingent | $749,000$213/sqft |
Source: | ||
| 8/30/2023 | Price change | $749,000-6.3%$213/sqft |
Source: | ||
| 8/10/2023 | Listed for sale | $799,000+59.8%$227/sqft |
Source: | ||
| 12/30/2019 | Sold | $500,000-2.9%$142/sqft |
Source: | ||
Public tax history
| Year | Property taxes | Tax assessment |
|---|---|---|
| 2024 | $13,552 -15.2% | $764,800 |
| 2023 | $15,984 +22.9% | $764,800 +66.8% |
| 2022 | $13,005 +2.6% | $458,400 |
Find assessor info on the county website
Neighborhood: 03873
Nearby schools
GreatSchools rating
- NASandown Central SchoolGrades: PK-KDistance: 1.8 mi
- 5/10Timberlane Regional Middle SchoolGrades: 6-8Distance: 7.4 mi
- 5/10Timberlane Regional High SchoolGrades: 9-12Distance: 7.6 mi
Schools provided by the listing agent
- Elementary: Sandown North Elem Sch
- Middle: Timberlane Regional Middle
- High: Timberlane Regional High Sch
Source: PrimeMLS. This data may not be complete. We recommend contacting the local school district to confirm school assignments for this home.

Get pre-qualified for a loan
At Zillow Home Loans, we can pre-qualify you in as little as 5 minutes with no impact to your credit score.An equal housing lender. NMLS #10287.
Sell for more on Zillow
Get a free Zillow Showcase℠ listing and you could sell for .
$795,200
2% more+ $15,904
With Zillow Showcase(estimated)
$811,104
