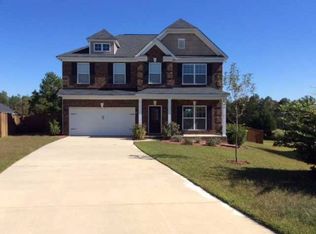Your dream home awaits! Step into this well maintained home in Kelsney Ridge that has everything you've been looking for. Open floor plan with over 3500 square feet and so many extras - tankless water heater, fresh neutral paint in front room and kitchen, huge loft over the garage, walk-in closets and tray ceilings in every bedroom! Potential 4th bedroom downstairs would be perfect for a guest bedroom, an office or even a playroom. 9' ceilings downstairs with gas fireplace and kitchen with granite countertops, custom backsplash, eat-in area and a butler's pantry with wine rack. Expansive master bedroom with sitting area, double vanity, private water closet and garden tub. Situated in a cul-de-sac with a large fenced in yard with playset that stays and a full-yard sprinkler system. This home is close to shopping, entertainment, and Ft. Jackson and HOA dues under $30/month! Qualifies for 100% financing with USDA loan! Available for immediate move in - make it yours today!
This property is off market, which means it's not currently listed for sale or rent on Zillow. This may be different from what's available on other websites or public sources.
