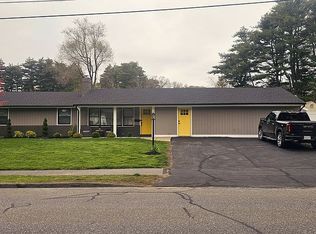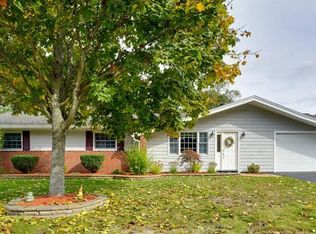Meticulously Maintained Move In Ready Ranch! This lovely home in one of Hudson's sought after neighborhoods is perfect for the growing family! Enjoy the beautifully renovated kitchen loaded with cabinetry, granite tops and stainless appliances. The open floor plan of this home makes it perfect for entertaining! Bright living rm with slider leading to the backyard is great for BBQ's. Freshly painted dining room. Master bedroom with full bath. Three bedrooms with neutral wall to wall carpet. An over sized BONUS rm with exterior access is perfect for a media room. Laundry is conveniently located in the 2nd full bath. This home has the option to be used as an in law suite. All newer replacement windows. Great commuter location with easy access to highways. Close to schools, park, shopping and much more! NO SHOWINGS until OPEN HOUSE April 28th from 12-2:00 pm.
This property is off market, which means it's not currently listed for sale or rent on Zillow. This may be different from what's available on other websites or public sources.

