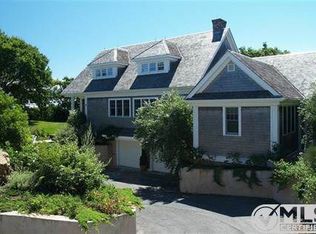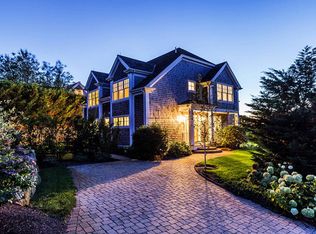Sold for $5,283,000
$5,283,000
7 Telegraph Hill Road, Provincetown, MA 02657
3beds
3,732sqft
Single Family Residence
Built in 2005
0.39 Acres Lot
$5,374,200 Zestimate®
$1,416/sqft
$4,544 Estimated rent
Home value
$5,374,200
$4.84M - $5.97M
$4,544/mo
Zestimate® history
Loading...
Owner options
Explore your selling options
What's special
Welcome to 7 Telegraph Hill, an extraordinary home in Provincetown's West End. This remarkable residence has been featured in *Home Remodeling Magazine* and *American Art Collector*. The open concept second-floor living space offers breathtaking ocean views, including Long Point and Wood End lighthouses, through a 10-ft glass wall that opens onto a deck spanning the width of the home. The living & dining spaces are anchored by a striking fireplace, while the custom kitchen features Christopher Peacock cabinetry, a Subzero refrigerator, and a 6-burner Wolf range. A spacious quartz island, bar/pantry with wine chiller, and powder room complete the space. The oversized first-floor primary suite boasts another expansive deck with views, a renovated marble bath with a soaking tub, and a walk-in closet. Two guest suites with en-suite baths enjoy their own private outdoor spaces. Amenities include family room, home office, 2-car garage, home automation, lush gardens and impeccable hardscaping.
Zillow last checked: 8 hours ago
Listing updated: February 04, 2025 at 06:52am
Listed by:
Iskren ''Isi'' Georgiev 7742125532,
Gibson Sotheby's International Realty
Bought with:
Buyer Unrepresented
cci.UnrepBuyer
Source: CCIMLS,MLS#: 22405028
Facts & features
Interior
Bedrooms & bathrooms
- Bedrooms: 3
- Bathrooms: 4
- Full bathrooms: 3
- 1/2 bathrooms: 1
Primary bedroom
- Description: Flooring: Wood
- Features: Balcony, Walk-In Closet(s), View, Recessed Lighting, Office/Sitting Area, Built-in Features
- Level: First
Bedroom 2
- Description: Flooring: Wood
- Features: Bedroom 2, Balcony, View, Closet, Private Full Bath, Recessed Lighting
- Level: First
Bedroom 3
- Description: Flooring: Wood
- Features: Bedroom 3, Closet, Private Full Bath, Recessed Lighting
- Level: First
Primary bathroom
- Features: Private Full Bath
Kitchen
- Description: Countertop(s): Quartz,Flooring: Wood,Stove(s): Gas
- Features: Kitchen, Shared Half Bath, Upgraded Cabinets, View, Built-in Features, Cathedral Ceiling(s), Kitchen Island, Pantry, Recessed Lighting
- Level: Second
Living room
- Description: Fireplace(s): Gas,Flooring: Wood
- Features: Recessed Lighting, Shared Half Bath, Living Room, View, Cathedral Ceiling(s), Dining Area
- Level: Second
Heating
- Forced Air
Cooling
- Central Air
Appliances
- Laundry: Laundry Room, Sink, Built-Ins, In Basement
Features
- Pantry, Sound System, Recessed Lighting
- Flooring: Wood, Tile
- Basement: Finished,Interior Entry,Full
- Number of fireplaces: 1
- Fireplace features: Gas
Interior area
- Total structure area: 3,732
- Total interior livable area: 3,732 sqft
Property
Parking
- Total spaces: 10
- Parking features: Basement
- Attached garage spaces: 2
- Has uncovered spaces: Yes
Features
- Stories: 2
- Exterior features: Private Yard, Underground Sprinkler, Garden
- Has view: Yes
- Has water view: Yes
- Water view: Ocean
Lot
- Size: 0.39 Acres
- Features: Bike Path, Shopping, Public Tennis, Marina, In Town Location, Conservation Area, Cul-De-Sac
Details
- Parcel number: 6120C
- Zoning: R1
- Special conditions: Standard
Construction
Type & style
- Home type: SingleFamily
- Property subtype: Single Family Residence
Materials
- Shingle Siding
- Foundation: Poured
- Roof: Pitched, Shingle
Condition
- Updated/Remodeled, Actual
- New construction: No
- Year built: 2005
- Major remodel year: 2018
Utilities & green energy
- Sewer: Septic Tank
Community & neighborhood
Location
- Region: Provincetown
Other
Other facts
- Listing terms: Conventional
- Road surface type: Paved
Price history
| Date | Event | Price |
|---|---|---|
| 1/31/2025 | Sold | $5,283,000-3.9%$1,416/sqft |
Source: | ||
| 11/13/2024 | Pending sale | $5,500,000$1,474/sqft |
Source: | ||
| 10/10/2024 | Listed for sale | $5,500,000+129.2%$1,474/sqft |
Source: | ||
| 8/26/2014 | Sold | $2,400,000-7.7%$643/sqft |
Source: | ||
| 1/15/2014 | Price change | $2,599,000-10.2%$696/sqft |
Source: Atlantic Bay Sotheby's International Realty #21306428 Report a problem | ||
Public tax history
| Year | Property taxes | Tax assessment |
|---|---|---|
| 2025 | $27,770 +10.1% | $4,958,900 +9.7% |
| 2024 | $25,220 +13.6% | $4,519,700 +21.7% |
| 2023 | $22,204 +11.8% | $3,713,100 +32.4% |
Find assessor info on the county website
Neighborhood: 02657
Nearby schools
GreatSchools rating
- 3/10Provincetown SchoolsGrades: PK-8Distance: 0.7 mi
Get a cash offer in 3 minutes
Find out how much your home could sell for in as little as 3 minutes with a no-obligation cash offer.
Estimated market value$5,374,200
Get a cash offer in 3 minutes
Find out how much your home could sell for in as little as 3 minutes with a no-obligation cash offer.
Estimated market value
$5,374,200

