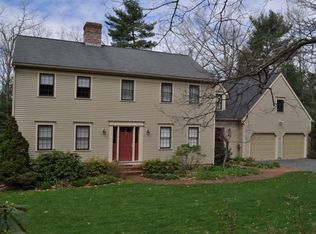Bright, cheery and sun-filled rooms throughout. Main level great for entertaining with the kitchen open onto an eat-in area and into the spacious and gorgeous family room anchored by a wall of built-in shelving and cabinets. Formal living room or library area with brick fireplace. In ground pool converted to salt water with a new liner. Enjoy the backyard oasis with beautiful flower gardens surrounding the patio and pool. Teaberry is a newly paved road with sidewalks and access to the Robert Frost Trail....wonderful area for family 7 Teaberry lane in the heart of Amherst Woods is a lovely spot. Wonderful child friendly neighborhood close to walking paths. This house is deceiving from the outside. The front front view it doesn’t seem all that big until you step through the front door. Off to the right you’ll find a lovely living room or library room with working fireplace and newly installed French doors. A formal dining room faces the backyard with a bay window . The kitchen has been completely redone with new appliances installed in 2018. Gas stove, granite countertops with eat in kitchen island. and lots of light . Off the kitchen is a very large second living room ( the size of a 2 car garage) . Built in shelves and beautiful hard wood floors.between the living room and kitchen is a new deck that overlooks the back yard and I ground saltwater pool with diving board. Heading upstairs are wood stairs with lovely wall papered risers. All carpet has been removed and I have installed wood flooring. 3 bed rooms and a full bathroom not counting the master bedroom with its own private full bathroom. Fully finished basement with 2 glass sliders that open to backyard. A full bathroom with claw foot bathing tub. Newly installed lighting and a kitchenette area with a sink and counter space for hot plate , toaster oven etc. designated electric breaker for kitchen area. Private room off living room area. Lots of closets and a little office area . This house has been professionally painted inside with neutral colors so you can imagine yourself in this space.]
This property is off market, which means it's not currently listed for sale or rent on Zillow. This may be different from what's available on other websites or public sources.
