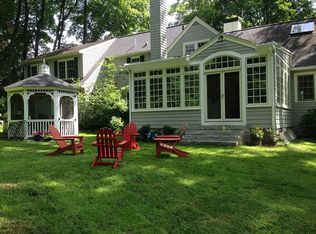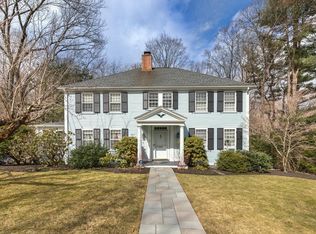Custom contemporary on over an acre of land offers complete privacy along with the convenience of being near everything! Located in coveted Munroe Hill the structure features clean lines, soaring rooflines, sky lights, floor-to-ceiling windows and glass sliders to enjoy gorgeous views throughout the seasons. Amazing stone work & bluestone patios are impressive. The elegant formal living room has floor to ceiling windows & slider to patio. The kitchen and adjacent family room will surely become the heart of the home with two story ceiling, unique dining nook and wall of sliders. Custom cabinetry with generous storage serves both family room and dining room perfectly. The first floor has two bedrooms each with private baths. On the second level there is third bedroom & bath plus a bonus room. Amazing unfinished areas are ready for future expansion in attic & full walk-out basement. This exceptional home is truly one of a kind and perfectly secluded for a peaceful, joyful life!
This property is off market, which means it's not currently listed for sale or rent on Zillow. This may be different from what's available on other websites or public sources.

