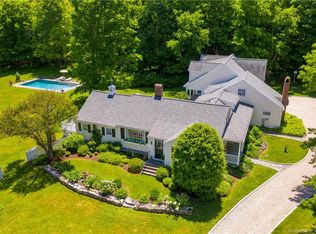Welcome home to 7 Taunton Ridge Road. This meticulously maintained four bedroom, two and a half bath home boasts an open layout, incredible natural light, hardwood floors and numerous modern conveniences. The main level includes a newly updated eat in kitchen with high end appliances including a Sub Zero refrigerator, 6 burner Thermador cooktop, double ovens, crisp white cabinets, granite counters and a breakfast bar. Off of the kitchen is a vaulted family room with custom built ins and a stone fireplace. A spacious dining room, office, playroom or formal living room and half bath round out the first floor with built in speakers and recessed lighting throughout. Upstairs are four well sized bedrooms and two additional bathrooms. The master suite includes shiplap accents, newly updated master bath with custom tile shower and walk in closets. The 500+ square foot walkout lower level is truly an entertainer's space complete with built ins, a full wet bar and bar tap. Outdoor spaces abound with an exquisite stone patio, large deck, separate firepit area, professional landscaping, mature trees for privacy and seven acres of Newtown Forest Association behind. Located in the coveted Taunton area of Newtown, this home is perfect for commuters. Truly a must see!
This property is off market, which means it's not currently listed for sale or rent on Zillow. This may be different from what's available on other websites or public sources.
