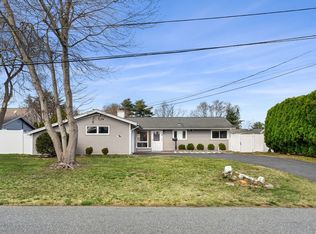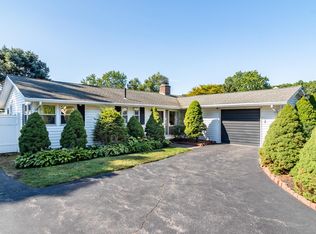L-Shaped Campanelli Ranch in Desirable Neighborhood ** Contractors and Renovators ** Cash or Perhaps Rehab Loan Only ** Unfinished Family Room Ready for Finishing or Back to Garage ** No Heat ** Flexible Layout Leaves You with Lots of Options for the Upgrades You Will Bring ** Sliders from Breakfast Nook, Dining Room and Back Bedroom Out to Fenced Backyard Patio and Inground Pool ** Most of House In Good Condition and Easy to Upgrade or Keep in Tact ** WELCOME TO YOUR WINTER PROJECT!!! OFFERS DUE AT 10:00AM ON MONDAY 11/23 AND SELLER RESERVES THE RIGHT TO ACCEPT AT ANY TIME...GOOD LUCK!
This property is off market, which means it's not currently listed for sale or rent on Zillow. This may be different from what's available on other websites or public sources.

