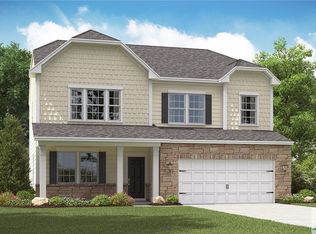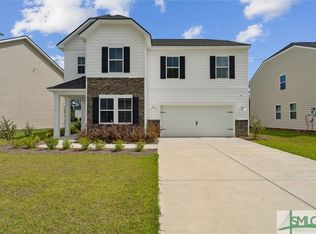Sold for $407,299
$407,299
7 Tar Creek Road, Savannah, GA 31419
4beds
2,425sqft
Single Family Residence
Built in 2025
7,187.4 Square Feet Lot
$406,900 Zestimate®
$168/sqft
$2,757 Estimated rent
Home value
$406,900
$378,000 - $435,000
$2,757/mo
Zestimate® history
Loading...
Owner options
Explore your selling options
What's special
The Litchfield II is one of Lennar's most popular floor plans and it’s not hard to see why! This home features a formal dining room and an open concept family room, kitchen and breakfast nook with access to the patio for outdoor entertaining. The main level includes a total of 3 bedrooms, including the owner’s suite. The second story features a 4th bedroom including a 3rd full bath and a large bonus room. Estimated Completion in March 2025. *Photos are for illustrative purposes only.
Zillow last checked: 8 hours ago
Listing updated: March 31, 2025 at 10:15am
Listed by:
Donald Morris Jr. 980-722-5442,
Realty One Group Inclusion
Bought with:
Tobias Craton, 296092
Edge Realty Inc
Source: Hive MLS,MLS#: SA323467 Originating MLS: Savannah Multi-List Corporation
Originating MLS: Savannah Multi-List Corporation
Facts & features
Interior
Bedrooms & bathrooms
- Bedrooms: 4
- Bathrooms: 3
- Full bathrooms: 3
Heating
- Electric, Heat Pump, Zoned
Cooling
- Electric, Heat Pump, Zoned
Appliances
- Included: Some Electric Appliances, Convection Oven, Dishwasher, Electric Water Heater, Disposal, Microwave, Oven, Plumbed For Ice Maker, Range, Self Cleaning Oven
- Laundry: Washer Hookup, Dryer Hookup, Laundry Room
Features
- Breakfast Area, Tray Ceiling(s), Double Vanity, Entrance Foyer, High Ceilings, Kitchen Island, Main Level Primary, Primary Suite, Other, Pantry, Pull Down Attic Stairs, Recessed Lighting, See Remarks, Separate Shower, Programmable Thermostat
- Windows: Double Pane Windows
- Basement: None
- Attic: Pull Down Stairs
- Common walls with other units/homes: No Common Walls
Interior area
- Total interior livable area: 2,425 sqft
Property
Parking
- Total spaces: 2
- Parking features: Attached, Garage Door Opener, Kitchen Level
- Garage spaces: 2
Features
- Patio & porch: Covered, Patio
- Pool features: Community
- Has view: Yes
- View description: Trees/Woods
Lot
- Size: 7,187 sqft
- Features: Wooded
Details
- Parcel number: 21029 07016
- Zoning description: Single Family
- Special conditions: Standard
Construction
Type & style
- Home type: SingleFamily
- Architectural style: Traditional
- Property subtype: Single Family Residence
Materials
- Stone, Vinyl Siding
- Foundation: Slab
- Roof: Asphalt,Ridge Vents
Condition
- New Construction
- New construction: Yes
- Year built: 2025
Details
- Builder model: Litchfield II
- Builder name: Lennar
- Warranty included: Yes
Utilities & green energy
- Sewer: Public Sewer
- Water: Public
- Utilities for property: Cable Available, Underground Utilities
Green energy
- Green verification: ENERGY STAR Certified Homes, LEED For Homes
- Energy efficient items: Windows
Community & neighborhood
Community
- Community features: Clubhouse, Pool, Lake, Street Lights, Sidewalks, Trails/Paths
Location
- Region: Savannah
- Subdivision: Teal Lake
HOA & financial
HOA
- Has HOA: Yes
- HOA fee: $462 annually
- Association name: Gateway Village HOA
Other
Other facts
- Listing terms: Cash,Conventional,1031 Exchange,FHA,VA Loan
- Ownership type: Builder
- Road surface type: Paved
Price history
| Date | Event | Price |
|---|---|---|
| 3/31/2025 | Sold | $407,299-1.5%$168/sqft |
Source: | ||
| 1/29/2025 | Price change | $413,610+5.1%$171/sqft |
Source: | ||
| 1/22/2025 | Price change | $393,610-4.8%$162/sqft |
Source: | ||
| 12/29/2024 | Price change | $413,610+0.2%$171/sqft |
Source: | ||
| 12/17/2024 | Listed for sale | $412,610$170/sqft |
Source: | ||
Public tax history
Tax history is unavailable.
Neighborhood: Teal Lake/Gateway Village/South Oaks/Canebreak
Nearby schools
GreatSchools rating
- 4/10Southwest Elementary SchoolGrades: PK-5Distance: 1.4 mi
- 3/10Southwest Middle SchoolGrades: 6-8Distance: 1.3 mi
- 5/10New Hampstead High SchoolGrades: 9-12Distance: 5.9 mi
Schools provided by the listing agent
- Elementary: Southwest
- Middle: Southwest
- High: New Hampstead
Source: Hive MLS. This data may not be complete. We recommend contacting the local school district to confirm school assignments for this home.

Get pre-qualified for a loan
At Zillow Home Loans, we can pre-qualify you in as little as 5 minutes with no impact to your credit score.An equal housing lender. NMLS #10287.

