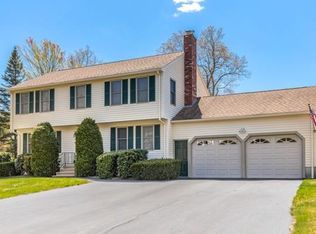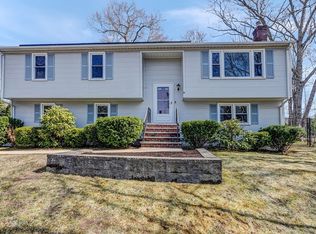A stunning Tudor-style colonial in a terrific neighborhood in the desirable Town of Hopedale! Move right into this meticulously-maintained and lovingly-updated home. New quartz kitchen countertop, updated bathrooms, and neutral paint colors will have the new owners wondering how they can improve it! Space is not an issue with a living room, family room, bonus room in the finished basement, AND bright and airy sunroom with wood-planked vaulted ceiling. This home is perfect for entertaining: greet your guests in the dramatic oversized foyer, and then move to the sun-drenched dining room. Living here, you will be longing for the warm weather to grill on the oversized deck overlooking a beautifully landscaped backyard. This is an amazing home, never before on the market. An opportunity like this does not happen very often!
This property is off market, which means it's not currently listed for sale or rent on Zillow. This may be different from what's available on other websites or public sources.

