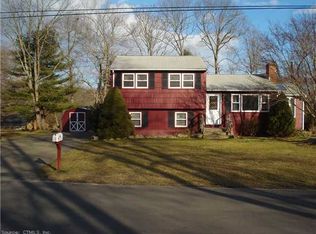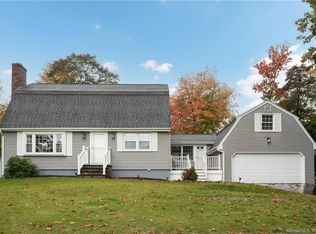Sold for $435,000 on 11/26/25
$435,000
7 Tamarack Drive, Clinton, CT 06413
3beds
1,939sqft
Single Family Residence
Built in 1979
0.5 Acres Lot
$435,600 Zestimate®
$224/sqft
$2,791 Estimated rent
Home value
$435,600
$414,000 - $457,000
$2,791/mo
Zestimate® history
Loading...
Owner options
Explore your selling options
What's special
Discover this beautiful contemporary 3 bedroom, 2 bath home offering just over 1,900 square feet of versatile living space. The main level showcases wide plank hardwood floors, soaring vaulted ceilings, and abundant natural light, creating an airy, welcoming feel. The kitchen is well-equipped with stainless steel appliances and granite countertops.The primary bedroom is a true retreat with vaulted ceilings and an additional loft space that adds character and function. The finished lower level offers a spacious family room, third bedroom, second full bath, and a dedicated laundry room-ideal for guests or multi-generational living. Recent upgrades include mini-split systems installed throughout the home for efficient heating and cooling. Outside, enjoy a generous-sized yard, a large deck for relaxing or hosting, and a two-car detached garage. The seller has recently added new garage doors and sheetrocked the interior, creating a convenient workout area or hobby space. A stylish, functional home with thoughtful updates throughout-move-in ready and waiting for its next chapter.
Zillow last checked: 8 hours ago
Listing updated: November 30, 2025 at 04:50pm
Listed by:
Next Level Team of RE/MAX One,
Christopher Torrez (401)952-8432,
RE/MAX One 860-444-7362
Bought with:
Joseph A. Bajorski, REB.0759111
Commercial Services Realty
Source: Smart MLS,MLS#: 24113768
Facts & features
Interior
Bedrooms & bathrooms
- Bedrooms: 3
- Bathrooms: 2
- Full bathrooms: 2
Primary bedroom
- Features: Vaulted Ceiling(s), Wide Board Floor
- Level: Main
Bedroom
- Level: Main
Bedroom
- Features: Wall/Wall Carpet
- Level: Lower
Bathroom
- Level: Main
Bathroom
- Level: Lower
Family room
- Level: Lower
Kitchen
- Features: Granite Counters
- Level: Main
Living room
- Features: Vaulted Ceiling(s), Wide Board Floor
- Level: Main
Heating
- Hot Water, Oil
Cooling
- Ductless
Appliances
- Included: Oven/Range, Range Hood, Refrigerator, Dishwasher, Water Heater, Tankless Water Heater
Features
- Basement: Full
- Attic: Pull Down Stairs
- Has fireplace: No
Interior area
- Total structure area: 1,939
- Total interior livable area: 1,939 sqft
- Finished area above ground: 1,123
- Finished area below ground: 816
Property
Parking
- Total spaces: 5
- Parking features: Detached, Paved, Driveway
- Garage spaces: 2
- Has uncovered spaces: Yes
Lot
- Size: 0.50 Acres
- Features: Sloped
Details
- Parcel number: 944546
- Zoning: R-30
Construction
Type & style
- Home type: SingleFamily
- Architectural style: Contemporary
- Property subtype: Single Family Residence
Materials
- Wood Siding
- Foundation: Concrete Perimeter
- Roof: Asphalt
Condition
- New construction: No
- Year built: 1979
Utilities & green energy
- Sewer: Septic Tank
- Water: Public
Green energy
- Energy generation: Solar
Community & neighborhood
Location
- Region: Clinton
Price history
| Date | Event | Price |
|---|---|---|
| 11/26/2025 | Sold | $435,000-0.9%$224/sqft |
Source: | ||
| 8/8/2025 | Listed for sale | $439,000+9.8%$226/sqft |
Source: | ||
| 11/13/2024 | Sold | $400,000-1.2%$206/sqft |
Source: | ||
| 9/10/2024 | Pending sale | $405,000$209/sqft |
Source: | ||
| 8/3/2024 | Price change | $405,000-3.3%$209/sqft |
Source: | ||
Public tax history
| Year | Property taxes | Tax assessment |
|---|---|---|
| 2025 | $4,954 -4.7% | $159,100 -7.4% |
| 2024 | $5,199 +1.4% | $171,800 |
| 2023 | $5,125 | $171,800 |
Find assessor info on the county website
Neighborhood: 06413
Nearby schools
GreatSchools rating
- 7/10Jared Eliot SchoolGrades: 5-8Distance: 0.7 mi
- 7/10The Morgan SchoolGrades: 9-12Distance: 1.3 mi
- 7/10Lewin G. Joel Jr. SchoolGrades: PK-4Distance: 1.2 mi

Get pre-qualified for a loan
At Zillow Home Loans, we can pre-qualify you in as little as 5 minutes with no impact to your credit score.An equal housing lender. NMLS #10287.
Sell for more on Zillow
Get a free Zillow Showcase℠ listing and you could sell for .
$435,600
2% more+ $8,712
With Zillow Showcase(estimated)
$444,312
