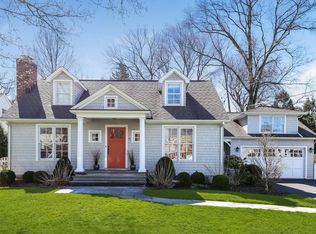Location! Location! Location! Walk to Town, Shops & the Library from this Highly Anticipated SIGNATURE HOME by SIR. Impeccably Crafted 6 bedroom, 5-1 Baths Shingle Style Home, Copyrighted Award Winning Floor Plan and Top-Quality SIR design Finishes - Sleek Millwork, Contemporary Oak Details, Custom White Kitchen with Quartz Counters, and Thermador Stainless Steel Appliances. Light-Filled Family Room with Fireplace and Oversized Glass Sliding Doors Open to Bluestone Patio for Outdoor Luxury Living. Separate Home Office with Custom SIR Built-Ins. Luxury Master Suite has Fireplace & Master Spa Bath. Finished Lower Level with Gym, Media Rm and 5th BDRM/Full Bath. Finished Walk-Up 3rd Floor with Playroom and 6th BDRM/Full Bath. Level, Private, Fenced Backyard with Southern Exposure & Room for Pool. Westport's Favorite in Town Neighborhood - Just Minutes to Train, Longshore Club and Beach.
This property is off market, which means it's not currently listed for sale or rent on Zillow. This may be different from what's available on other websites or public sources.
