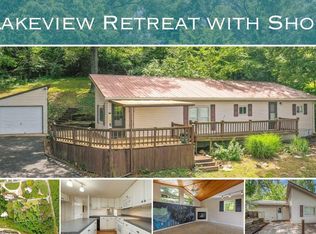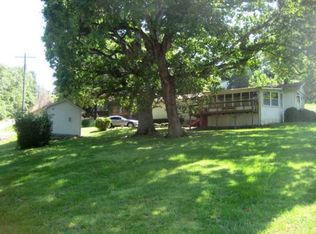Closed
Price Unknown
7 Tall Oak Lane, Blue Eye, MO 65611
2beds
1,191sqft
Single Family Residence, Cabin
Built in 1999
9,147.6 Square Feet Lot
$243,600 Zestimate®
$--/sqft
$1,391 Estimated rent
Home value
$243,600
$229,000 - $261,000
$1,391/mo
Zestimate® history
Loading...
Owner options
Explore your selling options
What's special
Need a peaceful home away from home? You've found it! Only 15min away from Branson and 6min to Hwy 65, this charming cabin comes fully furnished for your weekend retreats! The living room features impressive vaulted ceilings with gorgeous solid wood beams. Appliances are only 4 years old. The home also features a large wrapping deck with a partial view of the lake (partial in summer, more lake view in winter), a gas grill, and space for entertaining guests or for a quiet morning cup of coffee. Recent updates include a newly paved driveway, new hot water heater, new toilets in both bathrooms, new kitchen sink, and new patio furniture that stays. A new front door will go on prior to closing as well! Not eligible for nightly rentals.
Zillow last checked: 8 hours ago
Listing updated: August 28, 2024 at 06:30pm
Listed by:
Laura L. Duckworth 417-520-6545,
EXP Realty LLC
Bought with:
Ann Ferguson, 2006026316
Keller Williams Tri-Lakes
Source: SOMOMLS,MLS#: 60246468
Facts & features
Interior
Bedrooms & bathrooms
- Bedrooms: 2
- Bathrooms: 2
- Full bathrooms: 2
Bedroom 1
- Area: 132
- Dimensions: 12 x 11
Bedroom 2
- Area: 120
- Dimensions: 12 x 10
Living room
- Area: 384
- Dimensions: 24 x 16
Heating
- Central, Forced Air, Electric
Cooling
- Ceiling Fan(s), Central Air
Appliances
- Included: Dishwasher, Disposal, Dryer, Electric Water Heater, Free-Standing Electric Oven, Microwave, Refrigerator, Washer
- Laundry: Main Level, Laundry Room, W/D Hookup
Features
- Laminate Counters, Vaulted Ceiling(s), Walk-in Shower
- Flooring: Carpet, Tile, Wood
- Windows: Double Pane Windows
- Has basement: No
- Has fireplace: Yes
Interior area
- Total structure area: 1,191
- Total interior livable area: 1,191 sqft
- Finished area above ground: 1,191
- Finished area below ground: 0
Property
Parking
- Parking features: Parking Space
Features
- Levels: Two
- Stories: 2
- Patio & porch: Deck
- Exterior features: Cable Access, Water Access
- Has view: Yes
- View description: Lake
- Has water view: Yes
- Water view: Lake
Lot
- Size: 9,147 sqft
- Features: Dead End Street, Sloped
Details
- Parcel number: 182.009004010011.000
Construction
Type & style
- Home type: SingleFamily
- Architectural style: Cabin
- Property subtype: Single Family Residence, Cabin
Materials
- Wood Siding
- Foundation: Crawl Space
- Roof: Metal
Condition
- Year built: 1999
Utilities & green energy
- Sewer: Septic Tank
- Water: Shared Well
Community & neighborhood
Location
- Region: Blue Eye
- Subdivision: Twin Island Heights
HOA & financial
HOA
- HOA fee: $100 annually
- Services included: Common Area Maintenance, Sewer, Water
Other
Other facts
- Listing terms: Cash,Conventional,FHA,USDA/RD,VA Loan
- Road surface type: Chip And Seal
Price history
| Date | Event | Price |
|---|---|---|
| 8/16/2023 | Sold | -- |
Source: | ||
| 7/15/2023 | Pending sale | $229,500$193/sqft |
Source: | ||
| 7/6/2023 | Listed for sale | $229,500+64%$193/sqft |
Source: | ||
| 2/28/2020 | Sold | -- |
Source: Agent Provided | ||
| 1/22/2020 | Pending sale | $139,900$117/sqft |
Source: Worley and Associates #60146934 | ||
Public tax history
| Year | Property taxes | Tax assessment |
|---|---|---|
| 2024 | $762 +0.2% | $16,850 |
| 2023 | $761 +0.6% | $16,850 |
| 2022 | $756 | $16,850 |
Find assessor info on the county website
Neighborhood: 65611
Nearby schools
GreatSchools rating
- 9/10Blue Eye Elementary SchoolGrades: PK-4Distance: 4.9 mi
- 5/10Blue Eye Middle SchoolGrades: 5-8Distance: 4.9 mi
- 8/10Blue Eye High SchoolGrades: 9-12Distance: 4.4 mi
Schools provided by the listing agent
- Elementary: Blue Eye
- Middle: Blue Eye
- High: Blue Eye
Source: SOMOMLS. This data may not be complete. We recommend contacting the local school district to confirm school assignments for this home.

