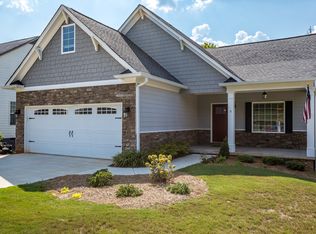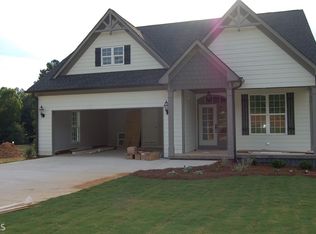Closed
$425,000
7 Tahlequah St NE, Rome, GA 30161
4beds
2,886sqft
Single Family Residence
Built in 2016
8,276.4 Square Feet Lot
$432,300 Zestimate®
$147/sqft
$2,606 Estimated rent
Home value
$432,300
$411,000 - $454,000
$2,606/mo
Zestimate® history
Loading...
Owner options
Explore your selling options
What's special
MOVE-IN READY 4/3 home has an AMAZING, split bedroom, roommate, floor plan! Custom touches are found throughout, some of which are: finished second floor with HUGE living space that would be perfect for a family or game room, craft room, art studio, etc. with a reading/play nook, a 4th bedroom, a third full bath, and on the main level you will find a built-in seat and coat hook near the laundry area for stowing a jacket and bag, an oversized, wrap-around back deck for entertaining, and a slate, dual-shower head shower in the primary bath. With all bedrooms separated, this home provides perfect privacy. The open concept living area has a dining room, beautiful kitchen with granite and stainless steel, and spacious living room with stacked stone fireplace. The primary en suite, found on the main level, boasts two closets, double vanity, soaking tub, and a tray ceiling in the bedroom. An outdoor kitchen and a fenced backyard complete the highlights of this stunning property. RECENT UPDATES (Oct 2023) are too numerous to list them all here, but a few are NEW interior paint, NEW deck paint, pressure washing, gutters cleaned, interior caulk, professional cleaning, carpets professionally cleaned and stretched, a NEW garbage disposal, and so much more. With its prime location, luxurious amenities, and meticulous attention to detail, this home is an exceptional find. Don't miss the opportunity to make this enchanting residence your own. Schedule a showing today! HOA recently established, but no fees at this time.
Zillow last checked: 8 hours ago
Listing updated: March 27, 2024 at 05:51am
Listed by:
Leslie Bowman 678-201-7294,
Atlanta Communities,
Collin Bowman 678-628-7912,
Atlanta Communities
Bought with:
Stephen Douglas Graves, 172674
Hardy Realty & Development Company
Source: GAMLS,MLS#: 10258168
Facts & features
Interior
Bedrooms & bathrooms
- Bedrooms: 4
- Bathrooms: 3
- Full bathrooms: 3
- Main level bathrooms: 2
- Main level bedrooms: 3
Kitchen
- Features: Breakfast Bar, Kitchen Island, Pantry, Solid Surface Counters
Heating
- Central
Cooling
- Ceiling Fan(s), Central Air
Appliances
- Included: Dishwasher, Microwave, Refrigerator
- Laundry: In Hall
Features
- Tray Ceiling(s), Vaulted Ceiling(s), High Ceilings, Double Vanity, Other, Walk-In Closet(s), Master On Main Level, Roommate Plan
- Flooring: Hardwood, Tile, Carpet
- Windows: Double Pane Windows
- Basement: None
- Attic: Pull Down Stairs
- Number of fireplaces: 1
- Fireplace features: Family Room, Living Room, Gas Starter, Gas Log
- Common walls with other units/homes: No Common Walls
Interior area
- Total structure area: 2,886
- Total interior livable area: 2,886 sqft
- Finished area above ground: 2,886
- Finished area below ground: 0
Property
Parking
- Total spaces: 2
- Parking features: Garage
- Has garage: Yes
Accessibility
- Accessibility features: Accessible Entrance
Features
- Levels: One and One Half
- Stories: 1
- Patio & porch: Deck
- Fencing: Back Yard
- Has view: Yes
- View description: City
- Waterfront features: No Dock Or Boathouse
- Body of water: None
Lot
- Size: 8,276 sqft
- Features: Level
- Residential vegetation: Grassed
Details
- Parcel number: K13Z 443A
Construction
Type & style
- Home type: SingleFamily
- Architectural style: Ranch,Traditional
- Property subtype: Single Family Residence
Materials
- Stone, Vinyl Siding
- Foundation: Slab
- Roof: Composition
Condition
- Resale
- New construction: No
- Year built: 2016
Utilities & green energy
- Sewer: Public Sewer
- Water: Public
- Utilities for property: Electricity Available, Natural Gas Available, Sewer Available, Water Available
Community & neighborhood
Security
- Security features: Smoke Detector(s)
Community
- Community features: Walk To Schools, Near Shopping
Location
- Region: Rome
- Subdivision: Forest Glen
HOA & financial
HOA
- Has HOA: Yes
- Services included: Other
Other
Other facts
- Listing agreement: Exclusive Right To Sell
- Listing terms: Cash,Conventional,FHA,VA Loan
Price history
| Date | Event | Price |
|---|---|---|
| 3/26/2024 | Sold | $425,000$147/sqft |
Source: | ||
| 2/28/2024 | Pending sale | $425,000$147/sqft |
Source: | ||
| 2/26/2024 | Listed for sale | $425,000$147/sqft |
Source: | ||
| 1/23/2024 | Listing removed | $425,000$147/sqft |
Source: | ||
| 11/9/2023 | Listed for sale | $425,000+82%$147/sqft |
Source: | ||
Public tax history
| Year | Property taxes | Tax assessment |
|---|---|---|
| 2024 | $4,247 +0.9% | $172,254 +2.6% |
| 2023 | $4,208 +5.3% | $167,821 +12.6% |
| 2022 | $3,996 +3.7% | $149,004 +8.3% |
Find assessor info on the county website
Neighborhood: 30161
Nearby schools
GreatSchools rating
- 7/10Model Elementary SchoolGrades: PK-4Distance: 3 mi
- 9/10Model High SchoolGrades: 8-12Distance: 3.2 mi
- 8/10Model Middle SchoolGrades: 5-7Distance: 3.4 mi
Schools provided by the listing agent
- Elementary: Model
- Middle: Model
- High: Model
Source: GAMLS. This data may not be complete. We recommend contacting the local school district to confirm school assignments for this home.
Get pre-qualified for a loan
At Zillow Home Loans, we can pre-qualify you in as little as 5 minutes with no impact to your credit score.An equal housing lender. NMLS #10287.

