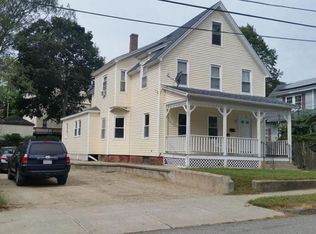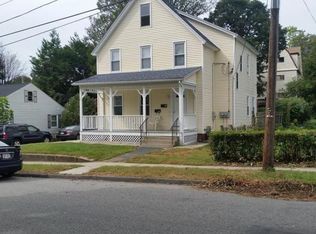Roof '15,new boiler '09 hwtank '17,Leider dry basement system '08 windows,2016updated electric (200amps) 1998 tankless coil '15. family room "99, electric stove 6/17. Eat in kitchen. Lovely one story living .home could use updating kitchen/bathrooms. Family sized back deck. Terrific back yard,. Separate laundry room. Available now
This property is off market, which means it's not currently listed for sale or rent on Zillow. This may be different from what's available on other websites or public sources.

