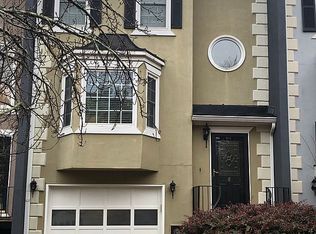Closed
$505,000
7 Sycamore Sta, Decatur, GA 30030
3beds
2,178sqft
Townhouse
Built in 1987
4,356 Square Feet Lot
$541,600 Zestimate®
$232/sqft
$2,988 Estimated rent
Home value
$541,600
$515,000 - $574,000
$2,988/mo
Zestimate® history
Loading...
Owner options
Explore your selling options
What's special
Welcome home to Sycamore Station! Spacious 3 bedroom 3.5 bathroom end-unit townhome features beautiful custom upgrades throughout the home; Vivint smart home technology, MyQ garage door opener, low flow toilets, electric range converted to a gas range, Nest thermostat, custom cabinetry in all closets (pantry, closets, and garage) just to name a few. The kitchen leads to a breakfast balcony that overlooks the serene setting of the neighborhood's saltwater pool and clubhouse, while you can also enjoy your time outside on the second deck leading from the living room or the patio that opens up from the bedroom downstairs. The owner's bathroom will leave you with a spa-like vibe with luxurious touches for you to enjoy. Walking distance to the highly desired City of Decatur school district, restaurants, shopping, Emory Decatur Hospital, downtown Decatur, Marta, parks, and more! The home comes with a transferrable home warranty.
Zillow last checked: 8 hours ago
Listing updated: January 05, 2024 at 01:17pm
Listed by:
Keili Altmets 404-543-4269,
Bleu Real Estate
Bought with:
Kelly Vandever, 391485
Keller Williams Realty North Atlanta
Source: GAMLS,MLS#: 10142500
Facts & features
Interior
Bedrooms & bathrooms
- Bedrooms: 3
- Bathrooms: 4
- Full bathrooms: 3
- 1/2 bathrooms: 1
Dining room
- Features: Seats 12+
Kitchen
- Features: Breakfast Area, Solid Surface Counters
Heating
- Natural Gas, Forced Air
Cooling
- Ceiling Fan(s), Central Air
Appliances
- Included: Gas Water Heater, Dryer, Washer, Dishwasher, Disposal, Microwave, Refrigerator
- Laundry: Laundry Closet
Features
- Tray Ceiling(s), Double Vanity, Walk-In Closet(s)
- Flooring: Hardwood, Tile, Carpet
- Windows: Double Pane Windows
- Basement: Bath Finished,Interior Entry,Exterior Entry,Finished,Full
- Number of fireplaces: 1
- Fireplace features: Living Room, Gas Log
- Common walls with other units/homes: No One Below,End Unit,No One Above
Interior area
- Total structure area: 2,178
- Total interior livable area: 2,178 sqft
- Finished area above ground: 2,178
- Finished area below ground: 0
Property
Parking
- Total spaces: 1
- Parking features: Garage Door Opener, Garage
- Has garage: Yes
Features
- Levels: Three Or More
- Stories: 3
- Patio & porch: Deck, Patio
- Exterior features: Balcony
- Has private pool: Yes
- Pool features: In Ground
- Has view: Yes
- View description: City
- Body of water: None
Lot
- Size: 4,356 sqft
- Features: Corner Lot
Details
- Parcel number: 18 007 09 075
Construction
Type & style
- Home type: Townhouse
- Architectural style: Other
- Property subtype: Townhouse
- Attached to another structure: Yes
Materials
- Stucco
- Roof: Composition
Condition
- Resale
- New construction: No
- Year built: 1987
Details
- Warranty included: Yes
Utilities & green energy
- Sewer: Public Sewer
- Water: Public
- Utilities for property: Cable Available, Electricity Available, High Speed Internet, Natural Gas Available, Sewer Available, Water Available
Community & neighborhood
Security
- Security features: Security System, Carbon Monoxide Detector(s), Smoke Detector(s)
Community
- Community features: Clubhouse, Park, Playground, Pool, Sidewalks, Street Lights, Near Public Transport, Walk To Schools, Near Shopping
Location
- Region: Decatur
- Subdivision: Sycamore Station
HOA & financial
HOA
- Has HOA: Yes
- HOA fee: $160 annually
- Services included: Maintenance Structure, Maintenance Grounds, Pest Control, Reserve Fund, Swimming, Tennis
Other
Other facts
- Listing agreement: Exclusive Right To Sell
- Listing terms: Cash,Conventional,FHA,VA Loan
Price history
| Date | Event | Price |
|---|---|---|
| 5/2/2023 | Sold | $505,000-5.6%$232/sqft |
Source: | ||
| 4/2/2023 | Pending sale | $535,000$246/sqft |
Source: | ||
| 3/23/2023 | Listed for sale | $535,000+147.7%$246/sqft |
Source: | ||
| 7/5/2011 | Sold | $216,000-8%$99/sqft |
Source: Public Record Report a problem | ||
| 10/17/2010 | Listing removed | $234,900$108/sqft |
Source: Atlanta Fine Homes Sotheby's International Realty #4074876 Report a problem | ||
Public tax history
| Year | Property taxes | Tax assessment |
|---|---|---|
| 2025 | $13,822 +2.8% | $208,880 +3.4% |
| 2024 | $13,447 +537760% | $202,000 -1.3% |
| 2023 | $3 -16.7% | $204,600 +17.6% |
Find assessor info on the county website
Neighborhood: Decatur Heights
Nearby schools
GreatSchools rating
- NANew Glennwood ElementaryGrades: PK-2Distance: 0.7 mi
- 8/10Beacon Hill Middle SchoolGrades: 6-8Distance: 1.5 mi
- 9/10Decatur High SchoolGrades: 9-12Distance: 1.2 mi
Schools provided by the listing agent
- Elementary: Glennwood
- Middle: Beacon Hill
- High: Decatur
Source: GAMLS. This data may not be complete. We recommend contacting the local school district to confirm school assignments for this home.
Get a cash offer in 3 minutes
Find out how much your home could sell for in as little as 3 minutes with a no-obligation cash offer.
Estimated market value$541,600
Get a cash offer in 3 minutes
Find out how much your home could sell for in as little as 3 minutes with a no-obligation cash offer.
Estimated market value
$541,600
