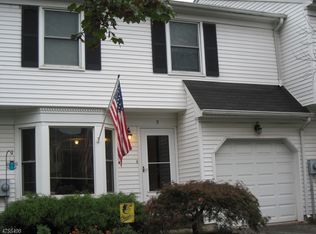Beautiful townhouse located in small community near Shopping, Major Transportation, Minutes from Trains to NYC. This home has a Large Living room with Hardwood floors; Eat-in-kitchen with Stainless Steel appliances, including SS Refrigerator; Dining room with beautiful hardwood floors with sliding glass doors leading to the deck. Powder room; and access to Attached Garage and Full Basement completes the first floor. Upstairs features 2 large master size bedrooms with ensuite, and 2 walk-in closets each. Low maintenance fees... This won't last, Hurry
This property is off market, which means it's not currently listed for sale or rent on Zillow. This may be different from what's available on other websites or public sources.
