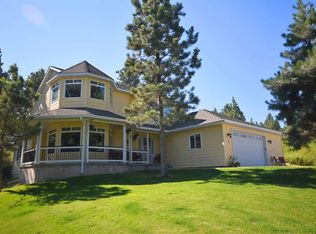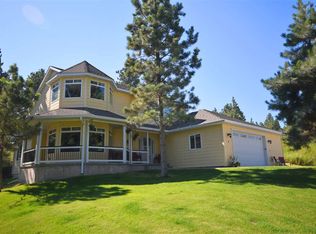Fabulous 5 BD, 3 BA home nestled in pine trees about 1 mile south of Helena. This tasteful home offers privacy, an open floor plan, 3 story living, & multiple gas fireplacea. Spacious kitchen with new granite countertops, all new Whirlpool appliances and breakfast bar. Whole house air filtration system guarantees clean air for reduced allergens. Includes hot tub, oversized 2-car garage (24x30) plus a huge shop (32x36). The finished basement offers a full wet bar area and roomy and comfortable space for entertaining or family rec. space with a built-in entertainment system. Large shop has abundant storage, oversized garage doors for camper storage or project work space. Flat and concreted driveway pad is perfect for a basketball hoop!
This property is off market, which means it's not currently listed for sale or rent on Zillow. This may be different from what's available on other websites or public sources.


