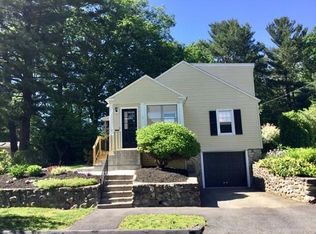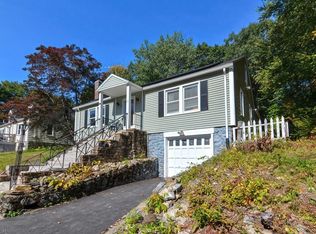Sold for $440,000 on 03/28/24
$440,000
7 Sweetbriar Ln, Worcester, MA 01602
2beds
1,553sqft
Single Family Residence
Built in 1930
0.35 Acres Lot
$465,100 Zestimate®
$283/sqft
$2,868 Estimated rent
Home value
$465,100
$442,000 - $488,000
$2,868/mo
Zestimate® history
Loading...
Owner options
Explore your selling options
What's special
Welcome home to 7 Sweetbriar Lane nestled on a quiet cul de sac in the desirable Tatnuck community. This wonderful bungalow offers 2 bedrooms with 2nd floor bonus guest room and office. Adjacent is additional space that is currently used as storage with expansion possibilities. This home has been thoughtfully upgraded; new roof 2021, exterior paint 2021, upgraded electric 2021, water boiler 2020 and fully owned solar panels. New buyer will enjoy very low to no electric bills. Savor the privacy that this .35 acres lot offers including mature fruit and flowering trees as well as a maintained garden sure to be a blooming treat come spring/summer. The front enclosed sitting porch and the rear sun room (bar) will be a hit with friends and family. Close to downtown Worcester, hospitals, colleges, shopping, restaurants, Polar Park, Coes boardwalk, God's Acre nature preserve and minutes to major commuter routes and the airport. Offer deadline Monday 2/12 at noon.
Zillow last checked: 8 hours ago
Listing updated: March 29, 2024 at 12:56pm
Listed by:
Lauren Brooks 617-416-2609,
Hillman Homes 617-527-1907
Bought with:
Leslie Storrs Tondreau
Lamacchia Realty, Inc.
Source: MLS PIN,MLS#: 73199437
Facts & features
Interior
Bedrooms & bathrooms
- Bedrooms: 2
- Bathrooms: 1
- Full bathrooms: 1
Primary bedroom
- Features: Flooring - Wood
- Level: First
- Area: 188.33
- Dimensions: 9.42 x 20
Bedroom 2
- Features: Flooring - Hardwood
- Level: First
- Area: 133.17
- Dimensions: 11.33 x 11.75
Bathroom 1
- Level: First
Dining room
- Features: Flooring - Hardwood, Wainscoting
- Level: First
- Area: 203.4
- Dimensions: 16.83 x 12.08
Kitchen
- Features: Breakfast Bar / Nook, Lighting - Pendant
- Level: First
- Area: 123.18
- Dimensions: 8.17 x 15.08
Living room
- Features: Flooring - Hardwood
- Level: First
- Area: 253.22
- Dimensions: 17.67 x 14.33
Office
- Level: Second
- Area: 174.03
- Dimensions: 11.67 x 14.92
Heating
- Steam
Cooling
- None
Appliances
- Laundry: In Basement
Features
- Home Office, Sun Room
- Flooring: Wood, Flooring - Hardwood
- Basement: Full,Garage Access,Radon Remediation System
- Number of fireplaces: 1
Interior area
- Total structure area: 1,553
- Total interior livable area: 1,553 sqft
Property
Parking
- Total spaces: 2
- Parking features: Under, Off Street
- Attached garage spaces: 1
- Uncovered spaces: 1
Features
- Patio & porch: Porch - Enclosed
- Exterior features: Porch - Enclosed, Fenced Yard, Fruit Trees
- Fencing: Fenced/Enclosed,Fenced
- Waterfront features: 0 to 1/10 Mile To Beach
Lot
- Size: 0.35 Acres
- Features: Cul-De-Sac, Wooded, Level
Details
- Parcel number: M:51 B:003 L:38+6B,1804733
- Zoning: RS-7
Construction
Type & style
- Home type: SingleFamily
- Architectural style: Bungalow
- Property subtype: Single Family Residence
Materials
- Foundation: Stone
- Roof: Shingle
Condition
- Year built: 1930
Utilities & green energy
- Electric: 100 Amp Service
- Sewer: Public Sewer
- Water: Public
- Utilities for property: for Gas Range
Green energy
- Energy efficient items: Thermostat
- Energy generation: Solar
Community & neighborhood
Location
- Region: Worcester
- Subdivision: Tatnuck
Price history
| Date | Event | Price |
|---|---|---|
| 3/28/2024 | Sold | $440,000+10.3%$283/sqft |
Source: MLS PIN #73199437 | ||
| 2/13/2024 | Contingent | $399,000$257/sqft |
Source: MLS PIN #73199437 | ||
| 2/5/2024 | Listed for sale | $399,000+66.3%$257/sqft |
Source: MLS PIN #73199437 | ||
| 1/18/2019 | Sold | $240,000+0%$155/sqft |
Source: Public Record | ||
| 12/17/2018 | Pending sale | $239,900$154/sqft |
Source: ERA Key Realty Services #72424293 | ||
Public tax history
| Year | Property taxes | Tax assessment |
|---|---|---|
| 2025 | $5,025 +2.9% | $381,000 +7.2% |
| 2024 | $4,885 +3.6% | $355,300 +8.1% |
| 2023 | $4,714 +9% | $328,700 +15.6% |
Find assessor info on the county website
Neighborhood: 01602
Nearby schools
GreatSchools rating
- 5/10May Street SchoolGrades: K-6Distance: 0.6 mi
- 4/10University Pk Campus SchoolGrades: 7-12Distance: 1.5 mi
- 4/10Chandler Magnet SchoolGrades: PK-6Distance: 0.8 mi
Get a cash offer in 3 minutes
Find out how much your home could sell for in as little as 3 minutes with a no-obligation cash offer.
Estimated market value
$465,100
Get a cash offer in 3 minutes
Find out how much your home could sell for in as little as 3 minutes with a no-obligation cash offer.
Estimated market value
$465,100

