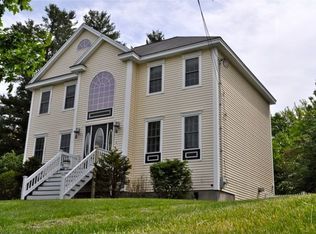Sold for $851,000
$851,000
7 Suzannah Rd, North Billerica, MA 01862
3beds
1,768sqft
Single Family Residence
Built in 2001
0.47 Acres Lot
$854,900 Zestimate®
$481/sqft
$3,718 Estimated rent
Home value
$854,900
$795,000 - $923,000
$3,718/mo
Zestimate® history
Loading...
Owner options
Explore your selling options
What's special
Tucked away on a quiet cul-de-sac in one of Billerica’s most desirable neighborhoods, 7 Suzannah Road offers the perfect blend of space, comfort, and functionality. This well-maintained Colonial features 3 generous bedrooms, 2.5 bathrooms, and a layout that fits today’s lifestyle. The eat-in kitchen opens to a spacious deck—great for outdoor dining and entertaining. A formal dining room sits just off the kitchen, ideal for hosting or everyday meals. The family room offers a comfortable space to relax and unwind. Upstairs, the primary suite includes a private bath, while two additional bedrooms share a full bathroom. Additional highlights include central A/C, an oversized two-car garage, and potential to finish the attic for added living space. Close to schools, shopping, and major highways, this home checks all the boxes. Offers are due Monday at 3 PM. Please allow 24 hours for a response.
Zillow last checked: 8 hours ago
Listing updated: July 19, 2025 at 05:37am
Listed by:
The Sarkis Team 617-875-4950,
Douglas Elliman Real Estate - The Sarkis Team 617-875-4950,
Richard W. Peterson 617-888-4676
Bought with:
Brooke Borstell
Berkshire Hathaway HomeServices Verani Realty
Source: MLS PIN,MLS#: 73392140
Facts & features
Interior
Bedrooms & bathrooms
- Bedrooms: 3
- Bathrooms: 3
- Full bathrooms: 2
- 1/2 bathrooms: 1
Primary bedroom
- Level: Second
- Area: 190.26
- Dimensions: 12.6 x 15.1
Bedroom 2
- Level: Second
- Area: 147.63
- Dimensions: 13.3 x 11.1
Bedroom 3
- Level: Second
- Area: 149.34
- Dimensions: 13.1 x 11.4
Primary bathroom
- Features: Yes
Bathroom 1
- Level: First
- Area: 24.5
- Dimensions: 7 x 3.5
Bathroom 2
- Level: Second
- Area: 52.61
- Dimensions: 7.11 x 7.4
Bathroom 3
- Level: Second
- Area: 63.64
- Dimensions: 8.6 x 7.4
Dining room
- Level: First
- Area: 136.84
- Dimensions: 12.11 x 11.3
Kitchen
- Level: First
- Area: 237.75
- Dimensions: 21.4 x 11.11
Living room
- Level: First
- Area: 202.86
- Dimensions: 12.6 x 16.1
Heating
- Forced Air, Natural Gas
Cooling
- Central Air
Appliances
- Included: Gas Water Heater
Features
- Basement: Full
- Has fireplace: No
Interior area
- Total structure area: 1,768
- Total interior livable area: 1,768 sqft
- Finished area above ground: 1,768
Property
Parking
- Total spaces: 6
- Parking features: Attached, Paved Drive, Off Street, Paved
- Attached garage spaces: 2
- Uncovered spaces: 4
Features
- Patio & porch: Deck - Wood, Patio
- Exterior features: Deck - Wood, Patio, Rain Gutters, Sprinkler System
Lot
- Size: 0.47 Acres
- Features: Wooded
Details
- Parcel number: M:0006 B:0057 L:1910,4109437
- Zoning: .
Construction
Type & style
- Home type: SingleFamily
- Architectural style: Colonial
- Property subtype: Single Family Residence
Materials
- Foundation: Other
Condition
- Year built: 2001
Utilities & green energy
- Sewer: Public Sewer
- Water: Public
Community & neighborhood
Community
- Community features: Park, Walk/Jog Trails, Medical Facility, Bike Path, Conservation Area, Highway Access, Private School, Public School
Location
- Region: North Billerica
HOA & financial
HOA
- Has HOA: Yes
- HOA fee: $150 annually
Price history
| Date | Event | Price |
|---|---|---|
| 7/18/2025 | Sold | $851,000+6.4%$481/sqft |
Source: MLS PIN #73392140 Report a problem | ||
| 6/25/2025 | Pending sale | $799,900$452/sqft |
Source: | ||
| 6/25/2025 | Contingent | $799,900$452/sqft |
Source: MLS PIN #73392140 Report a problem | ||
| 6/17/2025 | Listed for sale | $799,900$452/sqft |
Source: MLS PIN #73392140 Report a problem | ||
Public tax history
| Year | Property taxes | Tax assessment |
|---|---|---|
| 2025 | $7,666 +5.7% | $674,200 +5% |
| 2024 | $7,250 +5.3% | $642,200 +10.7% |
| 2023 | $6,883 +2.8% | $579,900 +9.5% |
Find assessor info on the county website
Neighborhood: 01862
Nearby schools
GreatSchools rating
- 5/10Hajjar Elementary SchoolGrades: K-4Distance: 1 mi
- 7/10Marshall Middle SchoolGrades: 5-7Distance: 1.9 mi
- 5/10Billerica Memorial High SchoolGrades: PK,8-12Distance: 2.6 mi
Schools provided by the listing agent
- Elementary: Hajjar
- Middle: Marshall Middle
- High: Billerica Memor
Source: MLS PIN. This data may not be complete. We recommend contacting the local school district to confirm school assignments for this home.
Get a cash offer in 3 minutes
Find out how much your home could sell for in as little as 3 minutes with a no-obligation cash offer.
Estimated market value$854,900
Get a cash offer in 3 minutes
Find out how much your home could sell for in as little as 3 minutes with a no-obligation cash offer.
Estimated market value
$854,900
