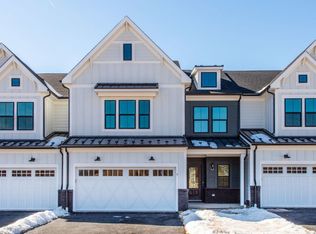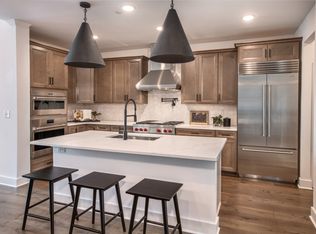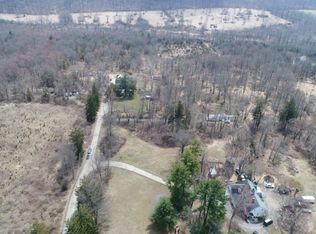Sold for $974,990 on 07/09/25
$974,990
7 Sutter Ct, Far Hills, NJ 07931
--beds
--baths
2,613Square Feet
VacantLand
Built in ----
2,613 Square Feet Lot
$-- Zestimate®
$--/sqft
$-- Estimated rent
Home value
Not available
Estimated sales range
Not available
Not available
Zestimate® history
Loading...
Owner options
Explore your selling options
What's special
7 Sutter Ct, Far Hills, NJ 07931 is a vacant land home. This home last sold for $974,990 in July 2025.
Price history
| Date | Event | Price |
|---|---|---|
| 7/9/2025 | Sold | $974,990+1.6% |
Source: Public Record | ||
| 5/10/2025 | Price change | $959,990-4% |
Source: | ||
| 5/8/2025 | Listed for sale | $999,990 |
Source: | ||
| 5/8/2025 | Pending sale | $999,990 |
Source: | ||
| 5/7/2025 | Price change | $999,990+0% |
Source: | ||
Public tax history
| Year | Property taxes | Tax assessment |
|---|---|---|
| 2025 | $3,837 +200% | $300,000 +200% |
| 2024 | $1,279 | $100,000 |
Find assessor info on the county website
Neighborhood: 07931
Nearby schools
GreatSchools rating
- 6/10Bedwell Elementary SchoolGrades: PK-4Distance: 3.9 mi
- 7/10Bernardsville Middle SchoolGrades: 5-8Distance: 3.9 mi
- 8/10Bernards High SchoolGrades: 9-12Distance: 3.6 mi


