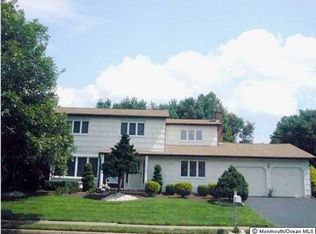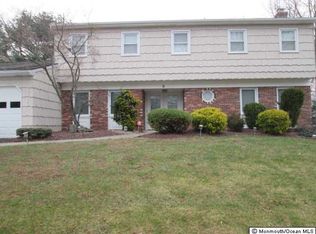Bring your decorating ideas to this 4 bedroom 2.5 bath Whittier model with a full basement. The owners opened the wall between the Living Room & Family Room even having pocket doors. There is a wood burning fireplace in the family room. The tiled floor dining room has been expanded 4' making for great entertaining. There are hardwood floors in the Living Room & the upstairs level. The Master has 2 walk in closets plus a full bath while the addl 3 bedrooms are nice sizes. The main bath has double sinks & separate room for tub & commode. The basement is expanded, is partially finished & also has a crawl space. There is a great open level backyard with a concrete patio. Roof was replaced 5 years ago. Owners use a well but New Owners will need to connect to public water.
This property is off market, which means it's not currently listed for sale or rent on Zillow. This may be different from what's available on other websites or public sources.

