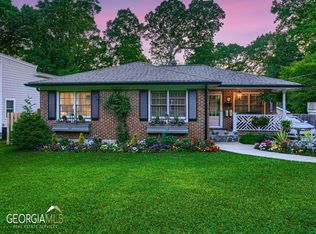Closed
$920,000
7 Sussex Rd, Avondale Estates, GA 30002
4beds
2,844sqft
Single Family Residence
Built in 1951
0.8 Acres Lot
$1,018,400 Zestimate®
$323/sqft
$4,983 Estimated rent
Home value
$1,018,400
$947,000 - $1.10M
$4,983/mo
Zestimate® history
Loading...
Owner options
Explore your selling options
What's special
Truly an estate within Avondale Estates! With a pool, carriage house, almost an acre of sculptured grounds, this mid-century home has it all! Four bedrooms, four baths and an updated feel that is perfect for the professional, the family, or the couple who just want to relax and enjoy the serenity of ever-so-quiet Sussex Road. When you walk in, you can feel the airiness of the vaulted ceilings in the kitchen, living room, and dining room. The light streams in from the east as you look out over the deep pool, it's calming. The multiple bathrooms have light and are expansive, especially the owner's suite with it's huge tub, perfect for two people to luxuriate. The grounds go far back into the woods and the privacy is unparalleled. There is even a custom-built treehouse that is fun for kids and guests alike. The carriage house has two big bays and a gorgeous apartment above. Perfect for in-laws, guests, a nannie or a rental. Much updated by the current owners, it is freshly painted, landscaped, and the pool has been professionally maintained. With a new dishwasher, and everything up to date, it is a great home for anyone who wants to be in Atlanta and enjoy the fun of Avondale Estates, but feel like they are a million miles away.
Zillow last checked: 8 hours ago
Listing updated: December 11, 2023 at 08:07am
Listed by:
Carol Reimer 4042477002,
Alma Fuller Realty Company
Bought with:
Richard C Reid, 275749
Direct Link Realty, Inc.
Source: GAMLS,MLS#: 10216863
Facts & features
Interior
Bedrooms & bathrooms
- Bedrooms: 4
- Bathrooms: 4
- Full bathrooms: 4
- Main level bathrooms: 3
- Main level bedrooms: 3
Dining room
- Features: Separate Room
Kitchen
- Features: Breakfast Area, Breakfast Room, Kitchen Island, Walk-in Pantry
Heating
- Central
Cooling
- Ceiling Fan(s), Central Air, Heat Pump, Zoned
Appliances
- Included: Gas Water Heater, Dryer, Washer, Dishwasher, Disposal, Refrigerator
- Laundry: Mud Room
Features
- Bookcases, Vaulted Ceiling(s), Beamed Ceilings, In-Law Floorplan, Master On Main Level
- Flooring: Hardwood
- Windows: Double Pane Windows
- Basement: Exterior Entry,Partial
- Number of fireplaces: 1
- Fireplace features: Living Room, Factory Built, Gas Starter
- Common walls with other units/homes: No One Above
Interior area
- Total structure area: 2,844
- Total interior livable area: 2,844 sqft
- Finished area above ground: 2,844
- Finished area below ground: 0
Property
Parking
- Total spaces: 2
- Parking features: Detached, Garage, Kitchen Level, Parking Pad, Side/Rear Entrance
- Has garage: Yes
- Has uncovered spaces: Yes
Features
- Levels: One
- Stories: 1
- Patio & porch: Deck, Patio
- Exterior features: Balcony, Other
- Has private pool: Yes
- Pool features: Screen Enclosure, In Ground, Heated, Salt Water
- Fencing: Fenced,Back Yard
- Waterfront features: No Dock Or Boathouse
- Body of water: None
Lot
- Size: 0.80 Acres
- Features: Level, Private
- Residential vegetation: Partially Wooded, Cleared
Details
- Additional structures: Workshop, Garage(s)
- Parcel number: 15 232 01 023
Construction
Type & style
- Home type: SingleFamily
- Architectural style: Contemporary,Ranch
- Property subtype: Single Family Residence
Materials
- Stone, Stucco
- Foundation: Pillar/Post/Pier
- Roof: Composition
Condition
- Updated/Remodeled
- New construction: No
- Year built: 1951
Utilities & green energy
- Electric: 220 Volts
- Sewer: Public Sewer
- Water: Public
- Utilities for property: Cable Available, Electricity Available, High Speed Internet, Natural Gas Available, Phone Available, Sewer Available, Water Available
Green energy
- Water conservation: Low-Flow Fixtures
Community & neighborhood
Security
- Security features: Carbon Monoxide Detector(s), Smoke Detector(s)
Community
- Community features: Lake, Park, Pool, Sidewalks, Street Lights, Tennis Court(s), Near Public Transport, Walk To Schools, Near Shopping
Location
- Region: Avondale Estates
- Subdivision: Avondale Estates
HOA & financial
HOA
- Has HOA: No
- Services included: None
Other
Other facts
- Listing agreement: Exclusive Right To Sell
- Listing terms: Cash,Conventional
Price history
| Date | Event | Price |
|---|---|---|
| 12/8/2023 | Sold | $920,000-2.6%$323/sqft |
Source: | ||
| 11/20/2023 | Pending sale | $945,000$332/sqft |
Source: | ||
| 11/4/2023 | Price change | $945,000-4.1%$332/sqft |
Source: | ||
| 11/1/2023 | Listed for sale | $985,000$346/sqft |
Source: | ||
| 10/29/2023 | Pending sale | $985,000$346/sqft |
Source: | ||
Public tax history
| Year | Property taxes | Tax assessment |
|---|---|---|
| 2025 | $13,475 -21.9% | $380,120 +3.3% |
| 2024 | $17,255 +126.6% | $368,000 +66.4% |
| 2023 | $7,616 -8.9% | $221,200 |
Find assessor info on the county website
Neighborhood: 30002
Nearby schools
GreatSchools rating
- 5/10Avondale Elementary SchoolGrades: PK-5Distance: 0.7 mi
- 5/10Druid Hills Middle SchoolGrades: 6-8Distance: 3.6 mi
- 6/10Druid Hills High SchoolGrades: 9-12Distance: 3.2 mi
Schools provided by the listing agent
- Elementary: Avondale
- Middle: Druid Hills
- High: Druid Hills
Source: GAMLS. This data may not be complete. We recommend contacting the local school district to confirm school assignments for this home.
Get a cash offer in 3 minutes
Find out how much your home could sell for in as little as 3 minutes with a no-obligation cash offer.
Estimated market value$1,018,400
Get a cash offer in 3 minutes
Find out how much your home could sell for in as little as 3 minutes with a no-obligation cash offer.
Estimated market value
$1,018,400
