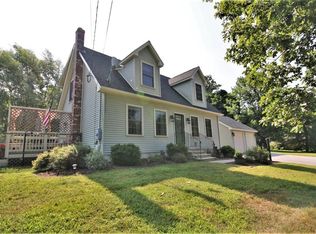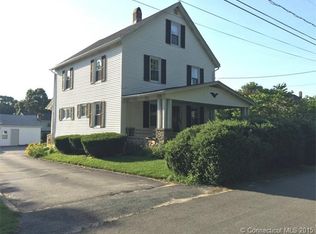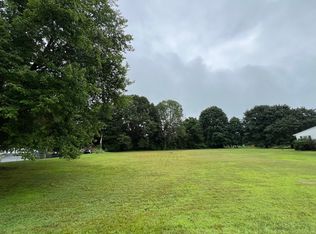Gorgeous 2007 home with dormers. All hardwood on first floor,staircase and upper foyer. Fully applianced kitchen with large breakfast bar. 1St floor laundry. Formal livingroom and diningroom. Oversized 2 car garage. Shed conveys.Beautifully landscaped.
This property is off market, which means it's not currently listed for sale or rent on Zillow. This may be different from what's available on other websites or public sources.



